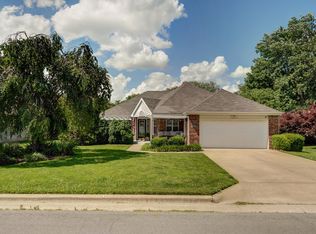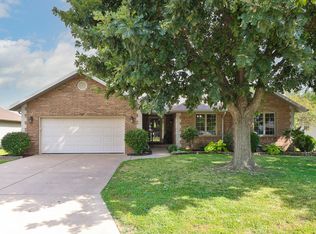Welcome home to this beautiful home that sits on an acre in Nixa. Mature landscaping welcomes you inside where you'll immediately take notice to the cathedral tongue and groove ceilings. The formal dining room is located just inside the door and connects you to the kitchen that features tile floors, ample amounts of cabinets and counter space. The living room is just off the kitchen with a wood burning stove making it easy to enjoy warm cozy nights with family. The master suite on the main level features a tiled walk-in shower, double vanity sink & large walk-in closet. Upstairs you will find sitting area the over looks the living room, 2 large bedrooms and bathroom. Enjoy summer nights outdoors from the privacy of the back deck just off of the main living area! Furnace, AC unit and wate
This property is off market, which means it's not currently listed for sale or rent on Zillow. This may be different from what's available on other websites or public sources.

