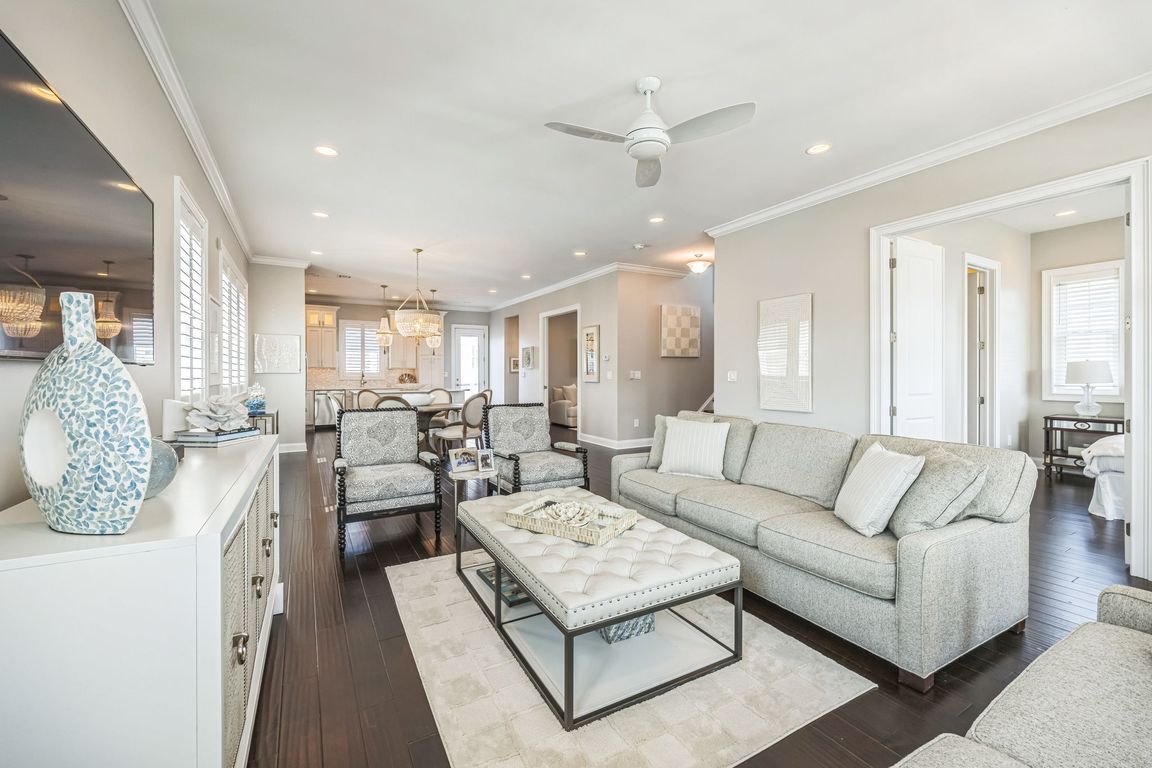
For sale
$2,725,000
5beds
3,035sqft
304 N Thurlow Ave, Margate, NJ 08402
5beds
3,035sqft
Single family residence
Built in 2016
4,160 sqft
Attached garage
$898 price/sqft
What's special
High ceilingsVaulted ceilingsTo-die-for bathroomWonderful vanity spaceInlet streetsSpectacular deckManicured landscaping
THURLOW - One of the most sought-after INLET streets in the desirable Parkway section! WOW SUCH LOW TAXES! One-of-a-kind custom home architecturally designed to perfection by Peter Weiss and located in Margate's prestigious Parkway section across from the WATER with WATER VIEWS!!! Come see this stunning showplace for sale in the ...
- 177 days |
- 285 |
- 7 |
Source: SJSRMLS,MLS#: 597322
Travel times
Living Room
Kitchen
Primary Bedroom
Zillow last checked: 8 hours ago
Listing updated: November 19, 2025 at 08:45am
Listed by:
ASHLEY FRANCHINI 609-233-6116,
Soleil Sotheby's International Realty - A
Source: SJSRMLS,MLS#: 597322
Facts & features
Interior
Bedrooms & bathrooms
- Bedrooms: 5
- Bathrooms: 5
- Full bathrooms: 4
- 1/2 bathrooms: 1
- Main level bedrooms: 1
Rooms
- Room types: Laundry
Bedroom 1
- Level: Main
Bedroom 2
- Level: Upper
Bedroom 3
- Level: Upper
Bedroom 4
- Level: Upper
Bedroom 5
- Level: Upper
Dining room
- Level: Main
Kitchen
- Level: Main
Living room
- Level: Main
Heating
- Natural Gas
Cooling
- Ceiling Fan(s), Central Air, Multi-Zoned
Appliances
- Included: Dishwasher, Dryer, Gas Stove, Microwave, Refrigerator, Self Cleaning Oven, Washer
Features
- Kitchen Island, Storage, Walk-In Closet(s), Pantry
- Has basement: No
- Has fireplace: No
Interior area
- Total structure area: 3,035
- Total interior livable area: 3,035 sqft
Video & virtual tour
Property
Parking
- Parking features: Parking Pad, Attached Garage, See Remarks
- Has attached garage: Yes
Features
- Levels: 3 Story
- Stories: 3
- Patio & porch: Deck, Patio, Porch
- Exterior features: Deck, Fenced Yard, Outdoor Shower, Patio, Porch, Sprinkler System
- Fencing: Fenced
- Has view: Yes
- View description: Water
- Has water view: Yes
- Water view: Water
Lot
- Size: 4,160 Square Feet
- Dimensions: 52 x 80
Details
- Additional structures: Storage
- Parcel number: 20
Construction
Type & style
- Home type: SingleFamily
- Property subtype: Single Family Residence
Condition
- New construction: No
- Year built: 2016
Utilities & green energy
- Sewer: Public Sewer
- Water: Public
Community & HOA
Community
- Subdivision: Parkway Section
Location
- Region: Margate
Financial & listing details
- Price per square foot: $898/sqft
- Tax assessed value: $857,400
- Annual tax amount: $14,644
- Date on market: 6/15/2025
- Date available: 06/15/2025