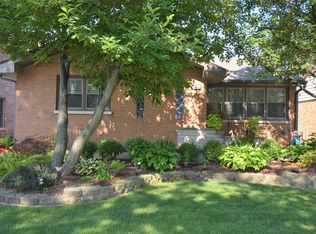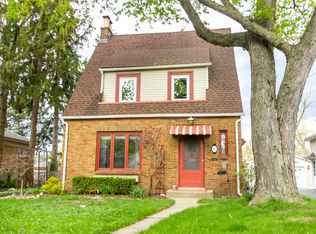Closed
$545,000
304 N Walnut St, Elmhurst, IL 60126
3beds
1,277sqft
Single Family Residence
Built in 1956
8,272.04 Square Feet Lot
$581,300 Zestimate®
$427/sqft
$3,331 Estimated rent
Home value
$581,300
$552,000 - $610,000
$3,331/mo
Zestimate® history
Loading...
Owner options
Explore your selling options
What's special
Gorgeous and exceptionally finished brick and stone Ranch home shows like a model with amazing 'news' throughout. This stunning home has gorgeous flooring; white trim, doors and crown molding; master bedroom suite; recessed lighting throughout; beautiful eat-in Kitchen with white and grey quartz countertops, 42" self-closing cabinetry and drawers, stainless high-end appliances, tile backsplash and walk-in pantry. Full 38' x 32' unfinished basement with roughed-in plumbing is ready for your finishing touches. There's also amazing storage as well. All bedrooms have Hampton Bay ceiling fans. So many other 'news' in the home. You will have to see the home to believe. Home is in walk to metra train, downtown Elmhurst, Berens Park, Emerson Elementary. Don't miss your opportunity to view this amazing home.
Zillow last checked: 8 hours ago
Listing updated: May 06, 2023 at 01:01am
Listing courtesy of:
Dan Arenz 630-776-7112,
Jameson Sotheby's International Realty
Bought with:
Michael Muisenga
Berkshire Hathaway HomeServices Prairie Path REALT
Source: MRED as distributed by MLS GRID,MLS#: 11718823
Facts & features
Interior
Bedrooms & bathrooms
- Bedrooms: 3
- Bathrooms: 2
- Full bathrooms: 2
Primary bedroom
- Features: Flooring (Carpet), Bathroom (Full, Shower Only)
- Level: Main
- Area: 169 Square Feet
- Dimensions: 13X13
Bedroom 2
- Features: Flooring (Carpet)
- Level: Main
- Area: 144 Square Feet
- Dimensions: 12X12
Bedroom 3
- Features: Flooring (Carpet)
- Level: Main
- Area: 90 Square Feet
- Dimensions: 10X9
Eating area
- Features: Flooring (Wood Laminate)
- Level: Main
- Area: 80 Square Feet
- Dimensions: 10X8
Kitchen
- Features: Kitchen (Eating Area-Table Space, Pantry-Walk-in), Flooring (Wood Laminate)
- Level: Main
- Area: 117 Square Feet
- Dimensions: 13X9
Laundry
- Features: Flooring (Other)
- Level: Basement
- Area: 64 Square Feet
- Dimensions: 8X8
Living room
- Features: Flooring (Wood Laminate)
- Level: Main
- Area: 285 Square Feet
- Dimensions: 15X19
Heating
- Natural Gas, Electric
Cooling
- Central Air
Appliances
- Included: Range, Microwave, Dishwasher, Refrigerator, Disposal, Stainless Steel Appliance(s)
- Laundry: Sink
Features
- Flooring: Hardwood
- Basement: Unfinished,Full
- Number of fireplaces: 1
- Fireplace features: Living Room
Interior area
- Total structure area: 1,277
- Total interior livable area: 1,277 sqft
Property
Parking
- Total spaces: 5.5
- Parking features: Asphalt, Garage Door Opener, On Site, Garage Owned, Detached, Driveway, Owned, Garage
- Garage spaces: 2.5
- Has uncovered spaces: Yes
Accessibility
- Accessibility features: No Disability Access
Features
- Stories: 1
- Patio & porch: Deck
Lot
- Size: 8,272 sqft
- Dimensions: 50 X 167
Details
- Parcel number: 0335322024
- Special conditions: None
Construction
Type & style
- Home type: SingleFamily
- Architectural style: Ranch
- Property subtype: Single Family Residence
Materials
- Brick, Stone
- Foundation: Concrete Perimeter
- Roof: Asphalt
Condition
- New construction: No
- Year built: 1956
- Major remodel year: 2022
Utilities & green energy
- Electric: 100 Amp Service
- Sewer: Public Sewer, Storm Sewer
- Water: Lake Michigan
Community & neighborhood
Location
- Region: Elmhurst
Other
Other facts
- Listing terms: Conventional
- Ownership: Fee Simple
Price history
| Date | Event | Price |
|---|---|---|
| 5/1/2023 | Sold | $545,000-2.5%$427/sqft |
Source: | ||
| 3/24/2023 | Contingent | $559,000$438/sqft |
Source: | ||
| 3/7/2023 | Price change | $559,000-1.8%$438/sqft |
Source: | ||
| 2/28/2023 | Price change | $569,000-1.8%$446/sqft |
Source: | ||
| 2/14/2023 | Listed for sale | $579,500+78.3%$454/sqft |
Source: | ||
Public tax history
| Year | Property taxes | Tax assessment |
|---|---|---|
| 2023 | $8,019 +5.2% | $129,930 +4.5% |
| 2022 | $7,620 +14.9% | $124,390 +4.4% |
| 2021 | $6,633 +6.6% | $119,140 +4.4% |
Find assessor info on the county website
Neighborhood: 60126
Nearby schools
GreatSchools rating
- 9/10Emerson Elementary SchoolGrades: K-5Distance: 0.5 mi
- 7/10Churchville Middle SchoolGrades: 6-8Distance: 1.5 mi
- 10/10York Community High SchoolGrades: 9-12Distance: 1 mi
Schools provided by the listing agent
- Elementary: Emerson Elementary School
- Middle: Churchville Middle School
- High: York Community High School
- District: 205
Source: MRED as distributed by MLS GRID. This data may not be complete. We recommend contacting the local school district to confirm school assignments for this home.

Get pre-qualified for a loan
At Zillow Home Loans, we can pre-qualify you in as little as 5 minutes with no impact to your credit score.An equal housing lender. NMLS #10287.
Sell for more on Zillow
Get a free Zillow Showcase℠ listing and you could sell for .
$581,300
2% more+ $11,626
With Zillow Showcase(estimated)
$592,926
