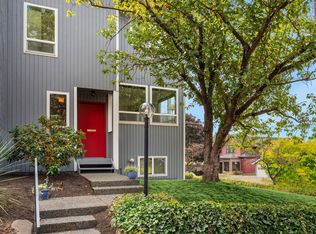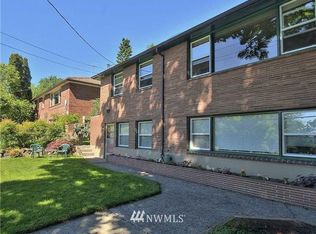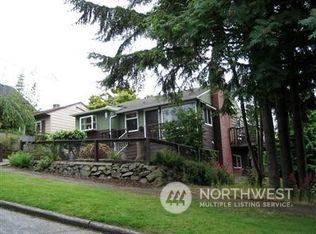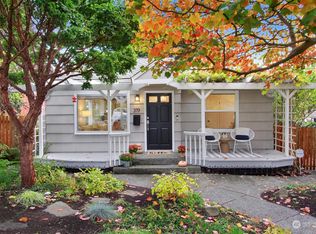Sold
Listed by:
Rob McGarty,
Bushwick
Bought with: Coldwell Banker Bain
$817,500
304 NW 44th Street, Seattle, WA 98107
2beds
1,450sqft
Single Family Residence
Built in 1934
3,781.01 Square Feet Lot
$877,800 Zestimate®
$564/sqft
$3,385 Estimated rent
Home value
$877,800
$825,000 - $939,000
$3,385/mo
Zestimate® history
Loading...
Owner options
Explore your selling options
What's special
Experience a unique home re-designed by famed Seattle architect Fred Bassetti, the brain behind the iconic Seattle Aquarium and Municipal Tower. This home maximized space with vaulted ceilings, flooding all three levels with natural light and showcasing the Olympic Mountains from the loft. Imagine a second floor! The main floor features a living room, bedroom, bathroom, kitchen, office, and patio access. The lower level offers a spacious bedroom with en suite, while the upper level presents a loft and storage. Includes a basement and shed. Ideally located in Frelard, across from Ross Park.
Zillow last checked: 8 hours ago
Listing updated: March 09, 2024 at 08:25am
Listed by:
Rob McGarty,
Bushwick
Bought with:
Cyrus Fiene, 119512
Coldwell Banker Bain
Source: NWMLS,MLS#: 2166155
Facts & features
Interior
Bedrooms & bathrooms
- Bedrooms: 2
- Bathrooms: 2
- Full bathrooms: 1
- 3/4 bathrooms: 1
- Main level bedrooms: 1
Primary bedroom
- Level: Lower
Bedroom
- Level: Main
Bathroom full
- Level: Main
Bathroom three quarter
- Level: Lower
Bonus room
- Level: Second
Den office
- Level: Main
Dining room
- Level: Main
Entry hall
- Level: Main
Kitchen without eating space
- Level: Main
Living room
- Level: Main
Utility room
- Level: Main
Heating
- Fireplace(s), Forced Air
Cooling
- Forced Air
Appliances
- Included: Dishwasher_, Dryer, Refrigerator_, StoveRange_, Washer, Dishwasher, Refrigerator, StoveRange, Water Heater: Gas, Water Heater Location: Gas
Features
- Ceiling Fan(s), Dining Room
- Flooring: Ceramic Tile, Softwood
- Windows: Double Pane/Storm Window
- Basement: Finished
- Number of fireplaces: 1
- Fireplace features: Gas, Main Level: 1, Fireplace
Interior area
- Total structure area: 1,450
- Total interior livable area: 1,450 sqft
Property
Parking
- Parking features: Driveway, Off Street
Features
- Levels: Multi/Split
- Entry location: Main
- Patio & porch: Ceramic Tile, Fir/Softwood, Ceiling Fan(s), Double Pane/Storm Window, Dining Room, Vaulted Ceiling(s), Fireplace, Water Heater
- Has view: Yes
- View description: Mountain(s)
Lot
- Size: 3,781 sqft
- Dimensions: 3779
- Features: Corner Lot, Paved, Sidewalk, Deck, Fenced-Partially, Gas Available
- Topography: PartialSlope
- Residential vegetation: Garden Space
Details
- Parcel number: 0170000025
- Zoning description: NR3
- Special conditions: Standard
- Other equipment: Leased Equipment: None
Construction
Type & style
- Home type: SingleFamily
- Property subtype: Single Family Residence
Materials
- Wood Siding
- Foundation: Poured Concrete
- Roof: Composition
Condition
- Good
- Year built: 1934
- Major remodel year: 1934
Utilities & green energy
- Electric: Company: Public
- Sewer: Sewer Connected, Company: Utilities
- Water: Public, Company: Seattle
- Utilities for property: Comcast, Comcast
Community & neighborhood
Location
- Region: Seattle
- Subdivision: Fremont
Other
Other facts
- Listing terms: Cash Out,Conventional,FHA,VA Loan
- Cumulative days on market: 588 days
Price history
| Date | Event | Price |
|---|---|---|
| 3/8/2024 | Sold | $817,500-3.8%$564/sqft |
Source: | ||
| 2/21/2024 | Pending sale | $850,000$586/sqft |
Source: | ||
| 9/27/2023 | Listed for sale | $850,000+79.7%$586/sqft |
Source: | ||
| 6/2/2006 | Sold | $473,000$326/sqft |
Source: | ||
Public tax history
| Year | Property taxes | Tax assessment |
|---|---|---|
| 2024 | $8,343 +11.7% | $843,000 +10.2% |
| 2023 | $7,469 -3.2% | $765,000 -13.8% |
| 2022 | $7,713 +1.4% | $887,000 +9.9% |
Find assessor info on the county website
Neighborhood: Fremont
Nearby schools
GreatSchools rating
- 9/10B F Day Elementary SchoolGrades: PK-5Distance: 0.7 mi
- 8/10Hamilton International Middle SchoolGrades: 6-8Distance: 1.1 mi
- 10/10Lincoln High SchoolGrades: 9-12Distance: 1 mi

Get pre-qualified for a loan
At Zillow Home Loans, we can pre-qualify you in as little as 5 minutes with no impact to your credit score.An equal housing lender. NMLS #10287.
Sell for more on Zillow
Get a free Zillow Showcase℠ listing and you could sell for .
$877,800
2% more+ $17,556
With Zillow Showcase(estimated)
$895,356


