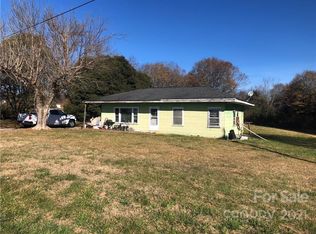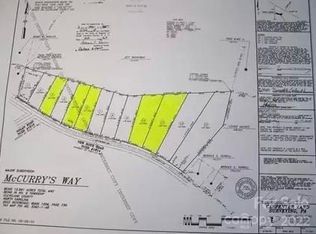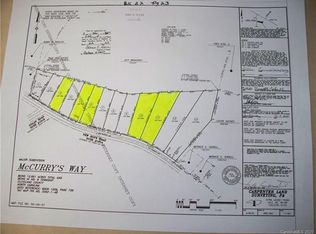Closed
$156,000
304 New Hope Rd, Lawndale, NC 28090
3beds
1,188sqft
Manufactured Home
Built in 2001
0.6 Acres Lot
$167,500 Zestimate®
$131/sqft
$1,143 Estimated rent
Home value
$167,500
$159,000 - $176,000
$1,143/mo
Zestimate® history
Loading...
Owner options
Explore your selling options
What's special
Great for first Time Homebuyer, Open Floorplan, Laundry Room, Nice large lot with level open back yard. Seller to provide One Year Home Warranty .
Zillow last checked: 8 hours ago
Listing updated: March 03, 2023 at 07:31am
Listing Provided by:
Kim Harrill kharrill65@yahoo.com,
KH Real Estate & Construction
Bought with:
Jenni Osborn
Carolina Real Estate Experts The Dan Jones Group
Source: Canopy MLS as distributed by MLS GRID,MLS#: 3932314
Facts & features
Interior
Bedrooms & bathrooms
- Bedrooms: 3
- Bathrooms: 2
- Full bathrooms: 2
- Main level bedrooms: 3
Bedroom s
- Level: Main
Bathroom full
- Level: Main
Dining area
- Level: Main
Great room
- Level: Main
Kitchen
- Level: Main
Laundry
- Level: Main
Heating
- Heat Pump
Cooling
- Central Air
Appliances
- Included: Dishwasher, Electric Water Heater, Refrigerator, Self Cleaning Oven
- Laundry: Laundry Room
Features
- Soaking Tub, Vaulted Ceiling(s)(s)
- Flooring: Laminate, Vinyl
- Has basement: No
Interior area
- Total structure area: 1,188
- Total interior livable area: 1,188 sqft
- Finished area above ground: 1,188
- Finished area below ground: 0
Property
Parking
- Total spaces: 4
- Parking features: Driveway, Parking Space(s)
- Uncovered spaces: 4
- Details: (Parking Spaces: 3+)
Features
- Levels: One
- Stories: 1
- Patio & porch: Front Porch, Rear Porch
Lot
- Size: 0.60 Acres
- Features: Level
Details
- Parcel number: 54512
- Zoning: R15
- Special conditions: Standard
Construction
Type & style
- Home type: MobileManufactured
- Property subtype: Manufactured Home
Materials
- Vinyl
- Foundation: Crawl Space
- Roof: Composition
Condition
- New construction: No
- Year built: 2001
Utilities & green energy
- Sewer: Septic Installed
- Water: County Water
- Utilities for property: Cable Available
Community & neighborhood
Location
- Region: Lawndale
- Subdivision: Mccurry
Other
Other facts
- Listing terms: Cash,Conventional,FHA
- Road surface type: Dirt, Paved
Price history
| Date | Event | Price |
|---|---|---|
| 12/20/2025 | Listing removed | $175,000$147/sqft |
Source: | ||
| 7/14/2025 | Price change | $175,000-2.8%$147/sqft |
Source: | ||
| 5/27/2025 | Price change | $180,000-2.7%$152/sqft |
Source: | ||
| 4/28/2025 | Listed for sale | $185,000+18.6%$156/sqft |
Source: | ||
| 3/2/2023 | Sold | $156,000+4.1%$131/sqft |
Source: | ||
Public tax history
| Year | Property taxes | Tax assessment |
|---|---|---|
| 2024 | $406 +15.7% | $41,237 |
| 2023 | $351 -13.6% | $41,237 |
| 2022 | $406 +0.6% | $41,237 |
Find assessor info on the county website
Neighborhood: 28090
Nearby schools
GreatSchools rating
- 7/10Union ElementaryGrades: PK-5Distance: 2.5 mi
- 4/10Burns MiddleGrades: 6-8Distance: 2.8 mi
- 3/10Burns High SchoolGrades: 9-12Distance: 3 mi
Schools provided by the listing agent
- High: Burns
Source: Canopy MLS as distributed by MLS GRID. This data may not be complete. We recommend contacting the local school district to confirm school assignments for this home.


