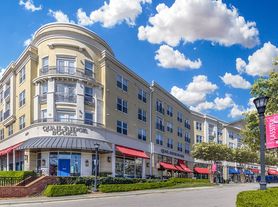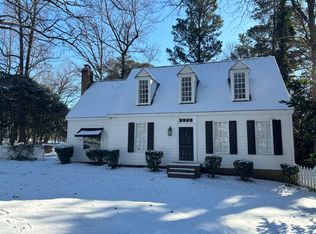Stunning Renovated Home in the heart of North Hills, this two-story home offers 4 generously sized bedrooms and 3 full baths. Recently renovated and move-in ready, this spacious residence offers a perfect blend of modern style and timeless comfort. The bright, eat-in kitchen is equipped with stainless steel appliances and granite countertops. Hardwood floors flow seamlessly throughout the house, adding warmth and charm. Newly renovated downstairs bathroom with dual vanities and a sleek frameless glass shower. The inviting family room features built-in bookshelves and a classic masonry fireplace opening into the sunroom with new tile floor with views of the expansive, fenced backyard. Step outside to an oversized patio, perfect for relaxing on sunny afternoons.Conveniently located within walking distance to top-rated schools, vibrant North Hills shopping and dining, greenways, and parks, this home combines comfort, style, and an unbeatable location and more...
Renters pay utilities and maintain lawn.
House for rent
$3,900/mo
304 Northbrook Dr, Raleigh, NC 27609
4beds
2,828sqft
Price may not include required fees and charges.
Single family residence
Available now
Cats, dogs OK
Central air
In unit laundry
-- Parking
Forced air
What's special
Modern styleTimeless comfortHardwood floorsSleek frameless glass showerExpansive fenced backyardGranite countertopsNewly renovated downstairs bathroom
- 41 days |
- -- |
- -- |
Travel times
Looking to buy when your lease ends?
Consider a first-time homebuyer savings account designed to grow your down payment with up to a 6% match & a competitive APY.
Facts & features
Interior
Bedrooms & bathrooms
- Bedrooms: 4
- Bathrooms: 3
- Full bathrooms: 3
Heating
- Forced Air
Cooling
- Central Air
Appliances
- Included: Dishwasher, Dryer, Oven, Refrigerator, Washer
- Laundry: In Unit
Features
- Flooring: Hardwood, Tile
Interior area
- Total interior livable area: 2,828 sqft
Property
Parking
- Details: Contact manager
Features
- Exterior features: Heating system: Forced Air
Details
- Parcel number: 1706427432
Construction
Type & style
- Home type: SingleFamily
- Property subtype: Single Family Residence
Community & HOA
Location
- Region: Raleigh
Financial & listing details
- Lease term: 1 Year
Price history
| Date | Event | Price |
|---|---|---|
| 10/10/2025 | Price change | $3,900-2.5%$1/sqft |
Source: Zillow Rentals | ||
| 9/19/2025 | Listed for rent | $4,000$1/sqft |
Source: Zillow Rentals | ||
| 7/22/2025 | Sold | $750,000-3.2%$265/sqft |
Source: | ||
| 5/23/2025 | Pending sale | $775,000$274/sqft |
Source: | ||
| 5/6/2025 | Price change | $775,000-3.1%$274/sqft |
Source: | ||

