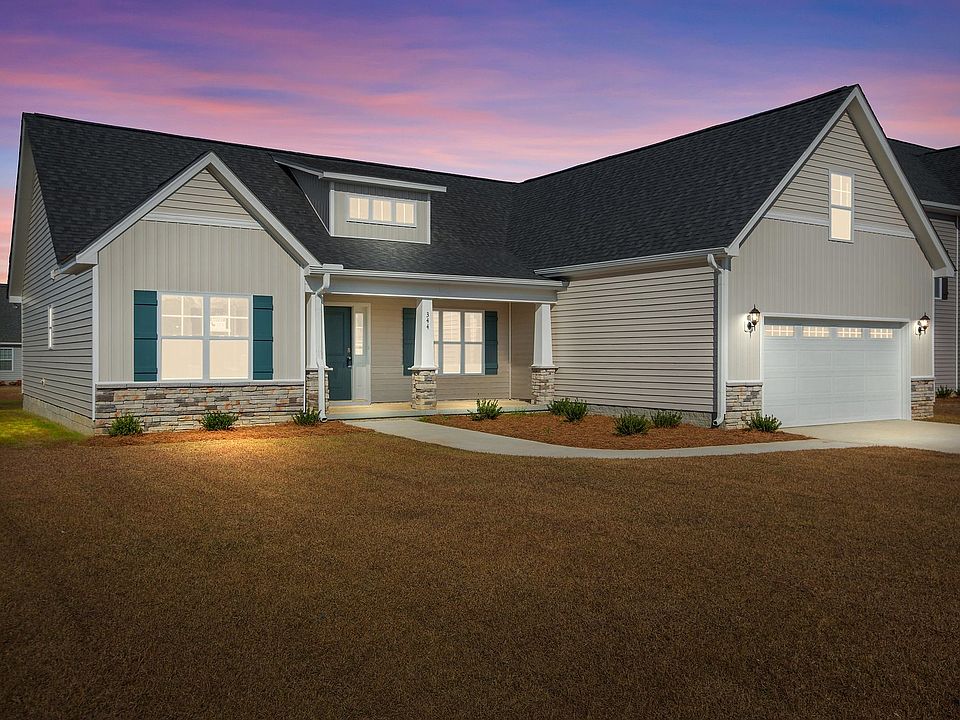The Ivy plan features an open floor plan with three bedrooms, two baths, a large center island in the kitchen, and tons of cabinet space. There is also a finished bonus room and covered patio. Finishings include LED recessed lights, white cabinets with quartz countertops, Stainless steel appliances, and a Touch-Screen Panel (Prepped for Wireless Security), Z-Wave Lock, T6 Z-Wave Thermostat, Skybell Video Doorbell, and 12 months of free automation service through Alarm.com!
Pending
$359,000
304 Oleander Drive, Greenville, NC 27858
4beds
2,021sqft
Single Family Residence
Built in 2024
9,583.2 Square Feet Lot
$358,400 Zestimate®
$178/sqft
$15/mo HOA
What's special
Finished bonus roomLed recessed lightsTons of cabinet spaceCovered patioStainless steel appliances
Call: (252) 787-7583
- 233 days
- on Zillow |
- 207 |
- 2 |
Zillow last checked: 7 hours ago
Listing updated: August 19, 2025 at 10:08am
Listed by:
CAROLYN MCLAWHORN 252-717-3694,
CAROLYN MCLAWHORN REALTY,
JENNIFER MILLER 252-378-4255
Source: Hive MLS,MLS#: 100482982
Travel times
Schedule tour
Select your preferred tour type — either in-person or real-time video tour — then discuss available options with the builder representative you're connected with.
Facts & features
Interior
Bedrooms & bathrooms
- Bedrooms: 4
- Bathrooms: 2
- Full bathrooms: 2
Heating
- Electric, Heat Pump
Cooling
- Central Air
Appliances
- Included: Disposal, Dishwasher
Features
- Master Downstairs, Tray Ceiling(s), Solid Surface, Kitchen Island, Ceiling Fan(s), Pantry, Walk-in Shower
- Flooring: Carpet, Laminate, Tile
- Doors: Thermal Doors
- Windows: Thermal Windows
Interior area
- Total structure area: 2,021
- Total interior livable area: 2,021 sqft
Video & virtual tour
Property
Parking
- Total spaces: 4
- Parking features: Attached, Concrete
- Has attached garage: Yes
Features
- Levels: One and One Half
- Stories: 2
- Patio & porch: Covered, Patio
- Fencing: None
Lot
- Size: 9,583.2 Square Feet
- Dimensions: 70 x 140
Details
- Parcel number: 90256
- Zoning: RA20
Construction
Type & style
- Home type: SingleFamily
- Property subtype: Single Family Residence
Materials
- Vinyl Siding, Wood Frame
- Foundation: Raised, Slab
- Roof: Architectural Shingle
Condition
- New construction: Yes
- Year built: 2024
Details
- Builder name: Bill Clark Homes
Utilities & green energy
- Sewer: Municipal Sewer
- Water: Public
Community & HOA
Community
- Subdivision: Arbor Hills South II
HOA
- Has HOA: Yes
- Amenities included: Maint - Comm Areas, Management, Master Insure
- HOA fee: $175 annually
- HOA name: Arbor Hills South
- HOA phone: 355-8884
Location
- Region: Greenville
Financial & listing details
- Price per square foot: $178/sqft
- Tax assessed value: $359,000
- Annual tax amount: $53
- Date on market: 1/10/2025
- Listing terms: Cash,Conventional,FHA,USDA Loan,VA Loan
About the community
Arbor Hills South II is an inviting extension of the Arbor Hills community in Greenville, NC, offering modern homes and larger lots. The neighborhood features a blend of privacy and convenience, with easy access to local parks, schools, and shopping, making it an ideal location for families looking for space and comfort.
Source: Bill Clark Homes

