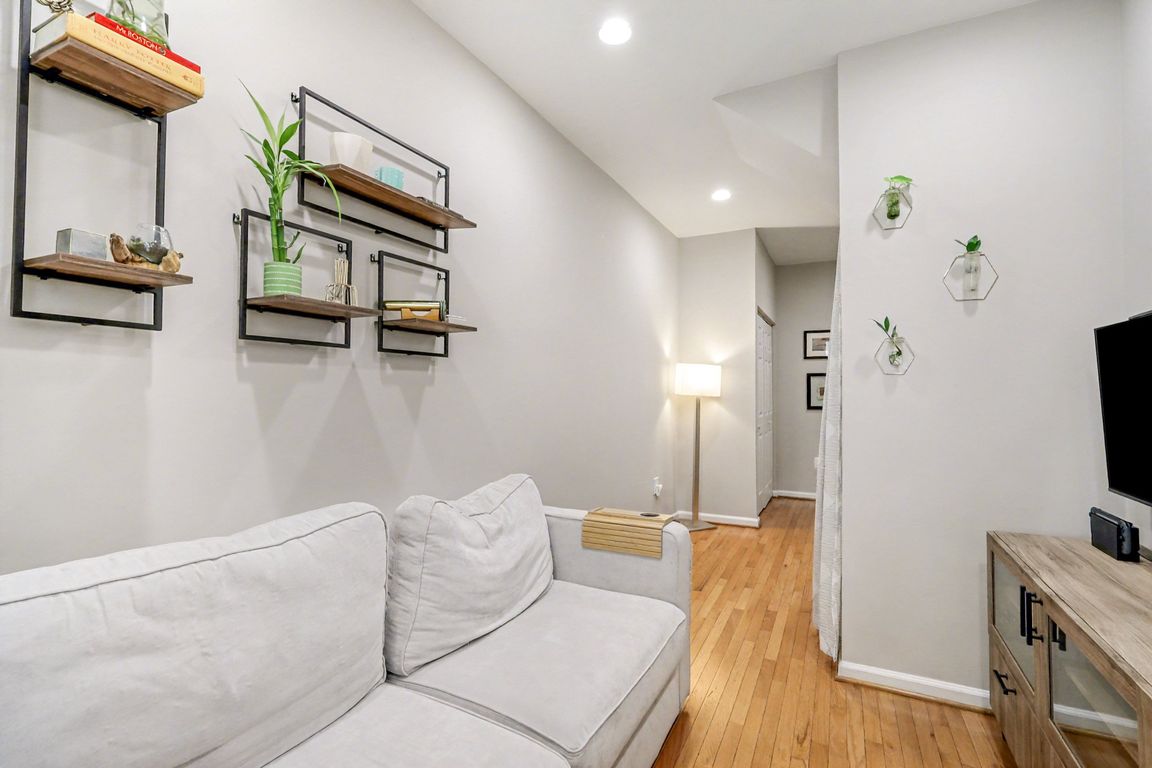
For salePrice cut: $16K (11/26)
$569,000
2beds
1,122sqft
304 P St NW, Washington, DC 20001
2beds
1,122sqft
Townhouse
Built in 1900
636 Sqft
Open parking
$507 price/sqft
What's special
Walk-out lower levelUpdated kitchenAmple closet spaceLarge windowsGas rangeBuilt-in microwaveGorgeous wood floors
Welcome Home! Nestled in the heart of downtown Washington, this move-in-ready three-level row home perfectly blends city convenience with modern comfort—an ideal condo alternative without the fees. The updated kitchen shines with stainless steel appliances, a built-in microwave, and a gas range. Gorgeous wood floors span the main level, while ...
- 33 days |
- 1,750 |
- 79 |
Likely to sell faster than
Source: Bright MLS,MLS#: DCDC2226816
Travel times
Living Room
Kitchen
Bedroom
Zillow last checked: 8 hours ago
Listing updated: November 26, 2025 at 02:42am
Listed by:
Dustin Borzet 240-780-2212,
RLAH @properties
Source: Bright MLS,MLS#: DCDC2226816
Facts & features
Interior
Bedrooms & bathrooms
- Bedrooms: 2
- Bathrooms: 1
- Full bathrooms: 1
- Main level bedrooms: 2
Basement
- Area: 374
Heating
- Hot Water, Electric
Cooling
- Central Air, Electric
Appliances
- Included: Dishwasher, Disposal, Dryer, Ice Maker, Oven/Range - Gas, Refrigerator, Washer, Microwave, Electric Water Heater
- Laundry: Dryer In Unit, Washer In Unit
Features
- Breakfast Area, Combination Kitchen/Dining, Dining Area, Eat-in Kitchen, Recessed Lighting
- Flooring: Carpet, Wood
- Basement: Finished,Interior Entry,Exterior Entry
- Has fireplace: No
Interior area
- Total structure area: 1,122
- Total interior livable area: 1,122 sqft
- Finished area above ground: 748
- Finished area below ground: 374
Video & virtual tour
Property
Parking
- Parking features: On Street
- Has uncovered spaces: Yes
Accessibility
- Accessibility features: None
Features
- Levels: Three
- Stories: 3
- Pool features: None
- Fencing: Wood
Lot
- Size: 636 Square Feet
- Features: Urban Land-Sassafras-Chillum, Chillum-Urban Land Complex
Details
- Additional structures: Above Grade, Below Grade
- Parcel number: 0553/W/0027
- Zoning: RF-1
- Special conditions: Standard
Construction
Type & style
- Home type: Townhouse
- Architectural style: Traditional
- Property subtype: Townhouse
Materials
- Other
- Foundation: Other
Condition
- New construction: No
- Year built: 1900
Utilities & green energy
- Sewer: Public Sewer
- Water: Public
Community & HOA
Community
- Subdivision: Washington Dc
HOA
- Has HOA: No
Location
- Region: Washington
Financial & listing details
- Price per square foot: $507/sqft
- Tax assessed value: $594,070
- Annual tax amount: $4,324
- Date on market: 10/31/2025
- Listing agreement: Exclusive Right To Sell
- Ownership: Fee Simple