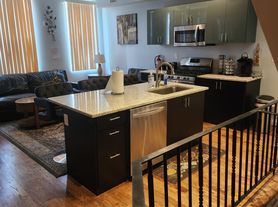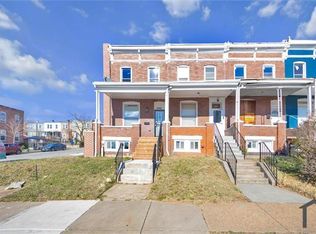Welcome to 304 Parkin Street, a thoughtfully designed four-bedroom, three-and-a-half bathroom townhome in one of Baltimore's most inviting neighborhoods. This residence spans three levels of refined living space, offering a comfortable and functional layout with high-quality finishes throughout.
The entry foyer greets you with tiled flooring, natural light, and a clean neutral palette that continues throughout the home. On the second floor, the main living area features warm wood flooring, a charming fireplace, and a rustic wood accent wall that adds depth and character. This level also includes a cozy nook with oversized windows, ideal for a coffee corner or reading area. Just steps away is the balcony, perfect for fresh air and neighborhood views.
The adjacent kitchen is designed for everyday ease and modern living, with granite countertops, pendant lighting above a breakfast bar, stainless steel appliances, and ample built-in cabinetry. A spacious pantry and separate dining area complete the open-concept layout, making it an excellent space for entertaining or relaxed family meals.
The ground floor hosts a private bedroom with wall-to-wall carpeting, a wide window, and its own full bathroom, offering both comfort and convenience. The third floor includes three additional bedrooms, each with plush carpeting, natural light, and closet space. Two additional full bathrooms are located on this level. One features dual vanities, a soaking tub, a separate shower, and generous storage. The other includes a shower and soaking tub combination with a sleek vanity setup.
Additional features include an in-unit laundry area and a finished garage with opener and driveway access located at the rear of the property. Residents also benefit from 24-hour emergency maintenance and an online tenant portal for added convenience.
This is an ideal choice for those seeking space, style, and smart functionality in a well-connected location.
**1/2 off of the first month
Nearby Attractions and Accessibility
Inner Harbor 12 minutes by car
Camden Yards 10 minutes by car
M&T Bank Stadium 9 minutes by car
Federal Hill Park 11 minutes by car
Riverside Park 7 minutes by car
Nearby Highways:
I-95 Approximately 5 minutes away
I-395 Approximately 7 minutes away
Pets are not allowed in this property.
Application Qualifications: Minimum monthly income 3 times the tenant's portion of the monthly rent, acceptable rental history, credit history, and criminal history.
All Bay Management Group Baltimore residents are automatically enrolled in the Resident Benefits Package (RBP) for $39.95/month, which includes renters insurance, credit building to help boost your credit score with timely rent payments, $1M Identity Protection, HVAC air filter delivery (for applicable properties), move-in concierge service making utility connection and home service setup a breeze during your move-in, our best-in-class resident rewards program, and much more! The Resident Benefits Package is a voluntary program and may be terminated at any time, for any reason, upon thirty (30) days' written notice. Tenants that do not upload their own renters insurance to the Tenant portal 5 days prior to move in will be automatically included in the RBP and the renters insurance program. More details upon application.
Townhouse for rent
$2,650/mo
304 Parkin St, Baltimore, MD 21230
4beds
1,880sqft
Price may not include required fees and charges.
Townhouse
Available now
Cats, dogs OK
Central air
In unit laundry
Attached garage parking
Fireplace
What's special
Charming fireplaceClean neutral paletteIn-unit laundry areaGenerous storageFinished garage with openerSeparate showerWarm wood flooring
- 118 days |
- -- |
- -- |
Travel times
Looking to buy when your lease ends?
Consider a first-time homebuyer savings account designed to grow your down payment with up to a 6% match & a competitive APY.
Facts & features
Interior
Bedrooms & bathrooms
- Bedrooms: 4
- Bathrooms: 4
- Full bathrooms: 3
- 1/2 bathrooms: 1
Heating
- Fireplace
Cooling
- Central Air
Appliances
- Included: Dishwasher, Dryer, Microwave, Range Oven, Refrigerator, Washer
- Laundry: In Unit
Features
- Range/Oven
- Flooring: Carpet, Tile, Wood
- Has fireplace: Yes
Interior area
- Total interior livable area: 1,880 sqft
Video & virtual tour
Property
Parking
- Parking features: Attached, Driveway, Garage
- Has attached garage: Yes
- Details: Contact manager
Features
- Exterior features: Availability 24 Hours, Balcony, Built-in Cabinetry, Closet, Flooring: Wood, Granite Countertop, Lavatory, Natural Light, Neutral Color, Neutral Colors, Online Tenant Portal, Pendant Lighting in Breakfast Bar, Range/Oven, Separate Dining, Shower Enclosure, Soaking Tub, Stainless Steel Kitchen Appliances, Tiled Bathroom Flooring, Tiled Kitchen Flooring, Vanity Mirror, Wide Window, Wood Rustic Accent Wall
Details
- Parcel number: 21020283048
Construction
Type & style
- Home type: Townhouse
- Property subtype: Townhouse
Building
Management
- Pets allowed: Yes
Community & HOA
Location
- Region: Baltimore
Financial & listing details
- Lease term: Contact For Details
Price history
| Date | Event | Price |
|---|---|---|
| 11/12/2025 | Price change | $2,650-3.6%$1/sqft |
Source: Zillow Rentals | ||
| 9/17/2025 | Price change | $2,750-5.2%$1/sqft |
Source: Zillow Rentals | ||
| 7/28/2025 | Listed for rent | $2,900+5.5%$2/sqft |
Source: Zillow Rentals | ||
| 12/1/2023 | Listing removed | -- |
Source: Zillow Rentals | ||
| 11/2/2023 | Price change | $2,750-8.3%$1/sqft |
Source: Zillow Rentals | ||

