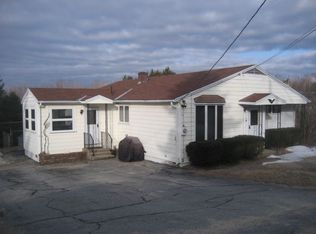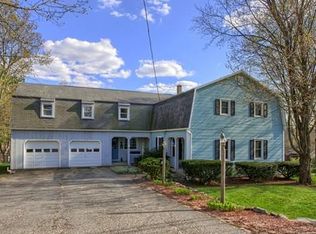Sold for $650,000
$650,000
304 Patriots Rd, Templeton, MA 01468
3beds
3,300sqft
Single Family Residence
Built in 1910
2.97 Acres Lot
$678,200 Zestimate®
$197/sqft
$3,548 Estimated rent
Home value
$678,200
$617,000 - $746,000
$3,548/mo
Zestimate® history
Loading...
Owner options
Explore your selling options
What's special
Entertainer’s Paradise! This property has so much to offer! Oversized detached HEATED 4 car garage for the Auto Enthusiasts w/ Bonus room above, Backyard Oasis w/ a saltwater inground fiberglass pool, pool house, stunning outdoor kitchen and patio area. Three stall horse barn w/ tack room, treehouse, cabin for family fun night camping, & large storage shed. Main home has 1 car garage under, welcoming wrap around porch, large back deck overlooking the amazing back yard. First floor features kitchen w/ new flooring & granite countertops, living room, office, full bathroom w/ shower & laundry, and a family room. Second floor boasts 3 bedrooms plus a small office/reading room, & an updated bathroom w/ tiled shower. NEW ROOF, NEW PAINTED EXTERIOR! Freshly painted interior & some new flooring throughout! Less than 1 minute from Rt. 2!
Zillow last checked: 8 hours ago
Listing updated: August 22, 2024 at 01:27pm
Listed by:
Kelly Yakuben 508-361-5234,
Liberty Real Estate 978-874-1900
Bought with:
Salustia Ortiz
Dreamcatcher Investment Group, Inc.
Source: MLS PIN,MLS#: 73254848
Facts & features
Interior
Bedrooms & bathrooms
- Bedrooms: 3
- Bathrooms: 3
- Full bathrooms: 2
- 1/2 bathrooms: 1
Primary bedroom
- Features: Ceiling Fan(s), Closet, Flooring - Wall to Wall Carpet, Window Seat
- Level: Second
Bedroom 2
- Features: Ceiling Fan(s), Closet, Flooring - Wall to Wall Carpet
- Level: Second
Bedroom 3
- Features: Closet, Flooring - Laminate
- Level: Second
Bathroom 1
- Features: Bathroom - With Shower Stall, Flooring - Vinyl, Dryer Hookup - Electric, Washer Hookup
- Level: First
Bathroom 2
- Features: Bathroom - Full, Bathroom - Tiled With Shower Stall
- Level: Second
Bathroom 3
- Features: Bathroom - Half
- Level: First
Family room
- Features: Flooring - Laminate, Window(s) - Bay/Bow/Box
- Level: First
Kitchen
- Features: Flooring - Stone/Ceramic Tile, Window(s) - Bay/Bow/Box, Countertops - Stone/Granite/Solid
- Level: First
Living room
- Features: Ceiling Fan(s), Flooring - Vinyl, Deck - Exterior, Exterior Access, Slider
- Level: First
Office
- Features: Ceiling Fan(s), Flooring - Laminate
- Level: First
Heating
- Baseboard, Oil, Ductless
Cooling
- Window Unit(s), Ductless
Appliances
- Included: Range, Dishwasher, Microwave, Refrigerator, Washer, Dryer
- Laundry: Bathroom - Full, First Floor, Gas Dryer Hookup, Washer Hookup
Features
- Ceiling Fan(s), Bathroom - Full, Dining Area, Open Floorplan, Office, Bonus Room, Central Vacuum
- Flooring: Tile, Carpet, Laminate
- Doors: French Doors
- Basement: Walk-Out Access,Garage Access
- Has fireplace: No
Interior area
- Total structure area: 3,300
- Total interior livable area: 3,300 sqft
Property
Parking
- Total spaces: 15
- Parking features: Detached, Under, Paved Drive, Off Street, Paved
- Attached garage spaces: 5
- Uncovered spaces: 10
Features
- Patio & porch: Deck - Exterior, Porch, Deck, Patio, Covered
- Exterior features: Porch, Deck, Patio, Covered Patio/Deck, Pool - Inground, Storage, Barn/Stable
- Has private pool: Yes
- Pool features: In Ground
Lot
- Size: 2.97 Acres
- Features: Cleared, Gentle Sloping
Details
- Additional structures: Barn/Stable
- Parcel number: M:0410 B:00085 L:00000,3986946
- Zoning: RES
Construction
Type & style
- Home type: SingleFamily
- Architectural style: Colonial
- Property subtype: Single Family Residence
Materials
- Frame, Brick
- Foundation: Concrete Perimeter
- Roof: Shingle
Condition
- Year built: 1910
Utilities & green energy
- Electric: Circuit Breakers
- Sewer: Public Sewer
- Water: Public
- Utilities for property: for Gas Range, for Gas Dryer, Washer Hookup
Community & neighborhood
Community
- Community features: Highway Access, Public School
Location
- Region: Templeton
Other
Other facts
- Listing terms: Contract
Price history
| Date | Event | Price |
|---|---|---|
| 8/22/2024 | Sold | $650,000-7.1%$197/sqft |
Source: MLS PIN #73254848 Report a problem | ||
| 6/19/2024 | Listed for sale | $700,000+809.1%$212/sqft |
Source: MLS PIN #73254848 Report a problem | ||
| 9/15/1995 | Sold | $77,000$23/sqft |
Source: Public Record Report a problem | ||
Public tax history
| Year | Property taxes | Tax assessment |
|---|---|---|
| 2025 | $6,573 -2.6% | $542,300 +1.3% |
| 2024 | $6,746 +5.9% | $535,400 +8.6% |
| 2023 | $6,370 +3.8% | $493,000 +22.5% |
Find assessor info on the county website
Neighborhood: 01468
Nearby schools
GreatSchools rating
- 5/10Narragansett Middle SchoolGrades: 5-7Distance: 2.5 mi
- 4/10Narragansett Regional High SchoolGrades: 8-12Distance: 2.5 mi
Get a cash offer in 3 minutes
Find out how much your home could sell for in as little as 3 minutes with a no-obligation cash offer.
Estimated market value$678,200
Get a cash offer in 3 minutes
Find out how much your home could sell for in as little as 3 minutes with a no-obligation cash offer.
Estimated market value
$678,200

