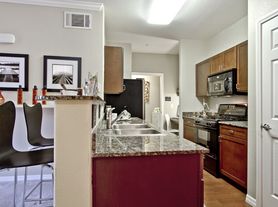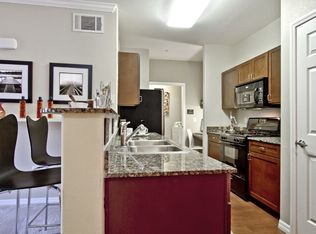OUTSTANDING STRIP VIEWS from both the ground-level backyard and the covered balcony! This home features an extended paver driveway leading to a spacious courtyard with a beautiful fountain. A downstairs office/gym includes double doors opening to the courtyard. Enjoy commercial-grade Wi-Fi with pre-wired Unifi networking, plus built-in ceiling speakers throughout B&W speakers on the first floor and upgraded KEF ceiling speakers on the second floor. The upstairs boasts a professional home-theater setup with Strip views. The home includes a downstairs guest suite with a full bath, a gourmet kitchen package with upgraded white cabinetry, and granite counters. The great room off the kitchen features stacked sliding doors that open to the back patio, along with built-in cabinets. High-end light fixtures and window coverings are installed throughout. Located in the sought-after Summerlin area within a highly rated school district. More photos coming soon. NO SHOWINGS UNTIL December 1, 2025
The data relating to real estate for sale on this web site comes in part from the INTERNET DATA EXCHANGE Program of the Greater Las Vegas Association of REALTORS MLS. Real estate listings held by brokerage firms other than this site owner are marked with the IDX logo.
Information is deemed reliable but not guaranteed.
Copyright 2022 of the Greater Las Vegas Association of REALTORS MLS. All rights reserved.
House for rent
$5,500/mo
304 Rezzo St, Las Vegas, NV 89138
5beds
3,520sqft
Price may not include required fees and charges.
Singlefamily
Available now
No pets
Central air, electric, ceiling fan
In unit laundry
2 Garage spaces parking
What's special
Extended paver driveway
- 6 hours |
- -- |
- -- |
Travel times
Looking to buy when your lease ends?
Consider a first-time homebuyer savings account designed to grow your down payment with up to a 6% match & a competitive APY.
Facts & features
Interior
Bedrooms & bathrooms
- Bedrooms: 5
- Bathrooms: 4
- Full bathrooms: 3
- 1/2 bathrooms: 1
Cooling
- Central Air, Electric, Ceiling Fan
Appliances
- Included: Dishwasher, Disposal, Double Oven, Dryer, Microwave, Oven, Refrigerator, Stove, Washer
- Laundry: In Unit
Features
- Bedroom on Main Level, Ceiling Fan(s), Window Treatments
- Flooring: Carpet, Laminate
Interior area
- Total interior livable area: 3,520 sqft
Video & virtual tour
Property
Parking
- Total spaces: 2
- Parking features: Garage, Private, Covered
- Has garage: Yes
- Details: Contact manager
Features
- Stories: 2
- Exterior features: Architecture Style: Two Story, Association Fees included in rent, Bedroom on Main Level, Ceiling Fan(s), ENERGY STAR Qualified Appliances, Floor Covering: Ceramic, Flooring: Ceramic, Flooring: Laminate, Garage, Gated, Park, Pets - No, Private, Window Treatments
- Has spa: Yes
- Spa features: Hottub Spa
Details
- Parcel number: 13727320006
Construction
Type & style
- Home type: SingleFamily
- Property subtype: SingleFamily
Condition
- Year built: 2015
Community & HOA
Community
- Security: Gated Community
Location
- Region: Las Vegas
Financial & listing details
- Lease term: Contact For Details
Price history
| Date | Event | Price |
|---|---|---|
| 11/20/2025 | Listed for rent | $5,500$2/sqft |
Source: LVR #2736205 | ||
| 9/13/2024 | Sold | $1,310,000-2.9%$372/sqft |
Source: | ||
| 8/15/2024 | Pending sale | $1,349,000$383/sqft |
Source: | ||
| 7/31/2024 | Listed for sale | $1,349,000+112.4%$383/sqft |
Source: | ||
| 1/2/2016 | Sold | $635,000$180/sqft |
Source: | ||

