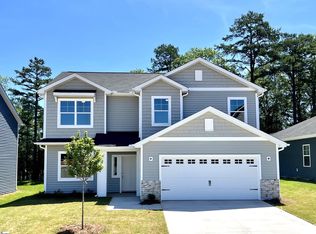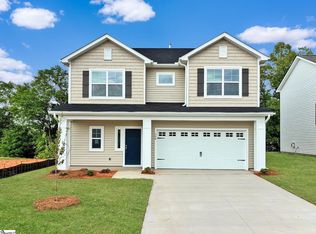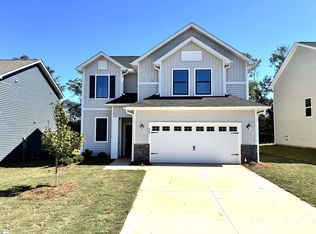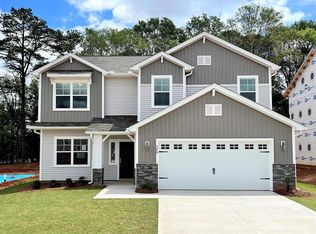Sold for $396,000
$396,000
304 Ridgepark Ln, Greenville, SC 29607
3beds
2,200sqft
Single Family Residence
Built in 2024
6,534 Square Feet Lot
$392,900 Zestimate®
$180/sqft
$2,548 Estimated rent
Home value
$392,900
$373,000 - $416,000
$2,548/mo
Zestimate® history
Loading...
Owner options
Explore your selling options
What's special
DON'T WAIT ON NEW CONSTRUCTION when this immaculate LIKE-NEW home has it all! Located in the highly sought-after Holly Ridge Subdivision, this 3-bedroom, 2.5 bath home + loft + dedicated office provides the perfect blend of modern luxury and everyday comfort. Nestled on a tree-lined & level lot, you'll love the peace and privacy while still being just minutes from I-85, downtown Greenville, shopping, and restaurants. Step inside to a stunning open floor plan featuring a GORGEOUS kitchen w/massive island and tons of cabinetry that overlooks the dining room and spacious living room w/gas fireplace. The OFFICE/FLEX space is great for work or schooling at home. Upstairs, the oversized owner's suite boasts a spa-like bath with a dual vanity, garden tub, tiled shower and large walk-in closet. Two additional bedrooms, the fantastic LOFT area and convenient laundry room finish out the second level. Enjoy the added value of tons of upgrades throughout the home without the wait or rising costs of new construction. Community amenities include a pool, walking trail, and soon-to-be pickleball courts, making this the ideal home for both relaxation and recreation. Come see this move-in-ready gem, in an unbeatable location!
Zillow last checked: 8 hours ago
Listing updated: August 29, 2025 at 07:55pm
Listed by:
Anne-Marie Miller 810-923-8101,
Weichert Realtors - Shaun & Shari Group
Bought with:
AGENT NONMEMBER
NONMEMBER OFFICE
Source: WUMLS,MLS#: 20287431 Originating MLS: Western Upstate Association of Realtors
Originating MLS: Western Upstate Association of Realtors
Facts & features
Interior
Bedrooms & bathrooms
- Bedrooms: 3
- Bathrooms: 3
- Full bathrooms: 2
- 1/2 bathrooms: 1
Primary bedroom
- Dimensions: 17x17
Bedroom 2
- Dimensions: 13x10
Bedroom 3
- Dimensions: 12x11
Dining room
- Dimensions: 16x11
Kitchen
- Dimensions: 16x9
Laundry
- Dimensions: 7x6
Living room
- Dimensions: 16x14
Loft
- Dimensions: 13x12
Office
- Dimensions: 9x7
Heating
- Central, Gas
Cooling
- Central Air, Electric
Appliances
- Included: Dryer, Dishwasher, Electric Water Heater, Disposal, Gas Oven, Gas Range, Microwave, Refrigerator, Washer
Features
- Bathtub, Tray Ceiling(s), Ceiling Fan(s), Dual Sinks, Fireplace, Granite Counters, Garden Tub/Roman Tub, High Ceilings, Bath in Primary Bedroom, Pull Down Attic Stairs, Smooth Ceilings, Separate Shower, Cable TV, Upper Level Primary, Vaulted Ceiling(s), Walk-In Closet(s), Window Treatments, Loft
- Flooring: Carpet, Ceramic Tile, Luxury Vinyl Plank
- Windows: Blinds
- Basement: None
- Has fireplace: Yes
- Fireplace features: Gas Log
Interior area
- Total structure area: 2,200
- Total interior livable area: 2,200 sqft
- Finished area above ground: 2,200
- Finished area below ground: 0
Property
Parking
- Total spaces: 2
- Parking features: Attached, Garage, Driveway
- Attached garage spaces: 2
Features
- Levels: Two
- Stories: 2
- Patio & porch: Front Porch, Patio
- Exterior features: Sprinkler/Irrigation, Porch, Patio
- Pool features: Community
Lot
- Size: 6,534 sqft
- Features: City Lot, Level, Subdivision, Trees
Details
- Parcel number: M012.0801107.00
Construction
Type & style
- Home type: SingleFamily
- Architectural style: Contemporary
- Property subtype: Single Family Residence
Materials
- Vinyl Siding
- Foundation: Slab
- Roof: Architectural,Shingle
Condition
- Year built: 2024
Details
- Builder name: Cothran Homes
Utilities & green energy
- Sewer: Public Sewer
- Water: Public
- Utilities for property: Electricity Available, Natural Gas Available, Sewer Available, Water Available, Cable Available, Underground Utilities
Community & neighborhood
Security
- Security features: Smoke Detector(s)
Community
- Community features: Common Grounds/Area, Other, Pool, See Remarks, Trails/Paths
Location
- Region: Greenville
- Subdivision: Other
HOA & financial
HOA
- Has HOA: Yes
- HOA fee: $565 annually
- Services included: Pool(s), Street Lights
Other
Other facts
- Listing agreement: Exclusive Right To Sell
Price history
| Date | Event | Price |
|---|---|---|
| 8/29/2025 | Sold | $396,000-1%$180/sqft |
Source: | ||
| 7/26/2025 | Pending sale | $399,900$182/sqft |
Source: | ||
| 7/26/2025 | Contingent | $399,900$182/sqft |
Source: | ||
| 6/24/2025 | Price change | $399,900-1.3%$182/sqft |
Source: | ||
| 6/4/2025 | Price change | $404,999-3.6%$184/sqft |
Source: | ||
Public tax history
Tax history is unavailable.
Neighborhood: 29607
Nearby schools
GreatSchools rating
- 5/10Mauldin Elementary SchoolGrades: PK-5Distance: 3.8 mi
- 6/10Mauldin Middle SchoolGrades: 6-8Distance: 3.7 mi
- 9/10J. L. Mann High AcademyGrades: 9-12Distance: 2 mi
Schools provided by the listing agent
- Elementary: Greenbriar Elementary
- Middle: Mauldin Middle School
- High: Mauldin High
Source: WUMLS. This data may not be complete. We recommend contacting the local school district to confirm school assignments for this home.
Get a cash offer in 3 minutes
Find out how much your home could sell for in as little as 3 minutes with a no-obligation cash offer.
Estimated market value$392,900
Get a cash offer in 3 minutes
Find out how much your home could sell for in as little as 3 minutes with a no-obligation cash offer.
Estimated market value
$392,900



