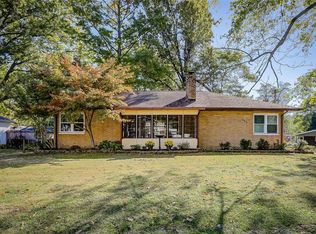Closed
Listing Provided by:
Richard J Swain 314-719-6175,
Keller Williams Marquee
Bought with: Hughes Group LLC
$152,000
304 Ridgewood Dr, Belleville, IL 62223
2beds
1,050sqft
Single Family Residence
Built in 1955
0.43 Acres Lot
$155,500 Zestimate®
$145/sqft
$1,133 Estimated rent
Home value
$155,500
$137,000 - $177,000
$1,133/mo
Zestimate® history
Loading...
Owner options
Explore your selling options
What's special
Charming Home with Resort-Style Backyard & Spacious Garages!
Discover this unique property that perfectly blends comfort, functionality, and fun! Featuring two cozy bedrooms and one well-appointed bathroom, this home offers warm, inviting living spaces highlighted by a wood-burning fireplace with a custom mantel, perfect for relaxing evenings.
Step outside to your personal retreat! The large, fenced backyard is an entertainer’s dream, complete with a sparkling pool with a water slide, a hot tub house next to a gazebo, and an outdoor bathroom for added convenience. Enjoy shaded relaxation or summer dinners under the back patio pergola.
Need space for hobbies or projects? You’ll love the oversized, heated detached garage, ideal for a workshop or extra storage, plus the bonus of an attached garage for everyday use.
This slice of paradise has passed occupancy inspection
Zillow last checked: 8 hours ago
Listing updated: July 02, 2025 at 11:20am
Listing Provided by:
Richard J Swain 314-719-6175,
Keller Williams Marquee
Bought with:
Katie N Clark, 2021031505
Hughes Group LLC
Source: MARIS,MLS#: 25028164 Originating MLS: Southwestern Illinois Board of REALTORS
Originating MLS: Southwestern Illinois Board of REALTORS
Facts & features
Interior
Bedrooms & bathrooms
- Bedrooms: 2
- Bathrooms: 1
- Full bathrooms: 1
- Main level bathrooms: 1
- Main level bedrooms: 2
Primary bedroom
- Features: Floor Covering: Carpeting, Wall Covering: Some
- Area: 182
- Dimensions: 14 x 13
Bedroom
- Features: Floor Covering: Wood Veneer, Wall Covering: Some
- Area: 91
- Dimensions: 13 x 7
Bathroom
- Features: Floor Covering: Vinyl, Wall Covering: None
- Area: 40
- Dimensions: 10 x 4
Kitchen
- Features: Floor Covering: Ceramic Tile, Wall Covering: Some
- Area: 171
- Dimensions: 19 x 9
Laundry
- Features: Floor Covering: Ceramic Tile, Wall Covering: None
- Area: 63
- Dimensions: 9 x 7
Living room
- Features: Floor Covering: Wood Veneer, Wall Covering: Some
- Level: Main
- Area: 228
- Dimensions: 19 x 12
Heating
- Forced Air, Natural Gas
Cooling
- Central Air, Electric
Appliances
- Included: Dishwasher, Dryer, Microwave, Electric Range, Electric Oven, Refrigerator, Washer, Gas Water Heater
Features
- Eat-in Kitchen, Workshop/Hobby Area, Kitchen/Dining Room Combo
- Basement: Crawl Space
- Number of fireplaces: 1
- Fireplace features: Wood Burning, Living Room
Interior area
- Total structure area: 1,050
- Total interior livable area: 1,050 sqft
- Finished area above ground: 1,050
Property
Parking
- Total spaces: 3
- Parking features: Attached, Detached, Garage, Garage Door Opener, Storage, Workshop in Garage
- Attached garage spaces: 3
Features
- Levels: One
- Patio & porch: Deck, Composite
- Pool features: Above Ground
Lot
- Size: 0.43 Acres
- Dimensions: 76 x 296 x 101 x 125
Details
- Additional structures: Garage(s), Pergola, Second Garage, Shed(s)
- Parcel number: 0701.0424002
- Special conditions: Standard
Construction
Type & style
- Home type: SingleFamily
- Architectural style: Traditional,Ranch
- Property subtype: Single Family Residence
Materials
- Vinyl Siding
Condition
- Year built: 1955
Utilities & green energy
- Sewer: Public Sewer
- Water: Public
Community & neighborhood
Location
- Region: Belleville
- Subdivision: Lakewood Place 4th Add
Other
Other facts
- Listing terms: Cash,Conventional,FHA,VA Loan
- Ownership: Private
- Road surface type: Asphalt
Price history
| Date | Event | Price |
|---|---|---|
| 6/27/2025 | Sold | $152,000+1.7%$145/sqft |
Source: | ||
| 6/10/2025 | Contingent | $149,500$142/sqft |
Source: | ||
| 6/3/2025 | Price change | $149,500-3.5%$142/sqft |
Source: | ||
| 5/19/2025 | Price change | $155,000-1.6%$148/sqft |
Source: | ||
| 5/12/2025 | Price change | $157,500-1.3%$150/sqft |
Source: | ||
Public tax history
| Year | Property taxes | Tax assessment |
|---|---|---|
| 2023 | $3,174 +28.8% | $36,265 +10.2% |
| 2022 | $2,465 +5.6% | $32,910 +7.7% |
| 2021 | $2,334 +45% | $30,554 +34.6% |
Find assessor info on the county website
Neighborhood: 62223
Nearby schools
GreatSchools rating
- 5/10Harmony Intermediate CenterGrades: 4-6Distance: 1.1 mi
- 6/10Emge Junior High SchoolGrades: 7-8Distance: 1.1 mi
- NACenter for Academic & Vocational Excellence (The Cave)Grades: 9-12Distance: 1.5 mi
Schools provided by the listing agent
- Elementary: Signal Hill Dist 181
- Middle: Signal Hill Dist 181
- High: Belleville High School-West
Source: MARIS. This data may not be complete. We recommend contacting the local school district to confirm school assignments for this home.

Get pre-qualified for a loan
At Zillow Home Loans, we can pre-qualify you in as little as 5 minutes with no impact to your credit score.An equal housing lender. NMLS #10287.
