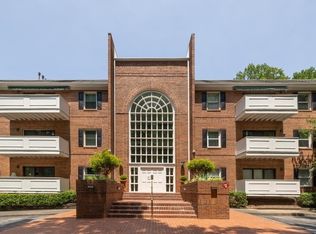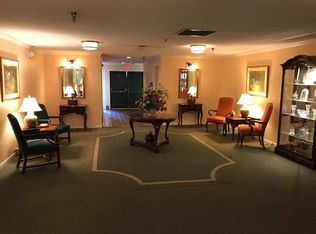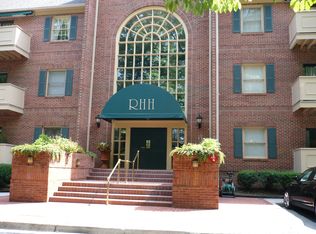Closed
$385,500
304 Ridley Howard Ct #304, Decatur, GA 30030
2beds
1,432sqft
Condominium, Residential
Built in 1984
-- sqft lot
$394,500 Zestimate®
$269/sqft
$2,180 Estimated rent
Home value
$394,500
$367,000 - $422,000
$2,180/mo
Zestimate® history
Loading...
Owner options
Explore your selling options
What's special
This must see condominium is the most premier desirable location in Decatur! Newly painted updated balcony and exterior upgrades. Two generously sized bedrooms with two full baths. The home is on the top floor overlooking the private pool among the beautiful wooded grounds. Two deeded indoor garage parking spaces close to elevator for to your condo entrance. Each condo has a private storage room and mailroom included with ownership. The HOA fees include exterior insurance, internent, cable TV, water, sewer, pest control, trash pickup and Dog Park. It has City of Decatur schools, walk to shopping, downtown Decatur and restaurants. You will love living here is Decatur!
Zillow last checked: 8 hours ago
Listing updated: October 13, 2023 at 10:35am
Listing Provided by:
Rae Johnson,
Coldwell Banker Bullard Realty 770-487-1917
Bought with:
SHANNA BRADLEY, 299412
Ansley Real Estate | Christie's International Real Estate
Source: FMLS GA,MLS#: 7223383
Facts & features
Interior
Bedrooms & bathrooms
- Bedrooms: 2
- Bathrooms: 2
- Full bathrooms: 2
- Main level bathrooms: 2
- Main level bedrooms: 2
Primary bedroom
- Features: Master on Main, Split Bedroom Plan
- Level: Master on Main, Split Bedroom Plan
Bedroom
- Features: Master on Main, Split Bedroom Plan
Primary bathroom
- Features: Double Vanity, Tub/Shower Combo
Dining room
- Features: Dining L, Great Room
Kitchen
- Features: Breakfast Bar, Cabinets White, Laminate Counters, Pantry Walk-In, View to Family Room
Heating
- Central, Hot Water, Natural Gas
Cooling
- Ceiling Fan(s), Central Air
Appliances
- Included: Dishwasher, Refrigerator
- Laundry: Laundry Closet
Features
- Bookcases, High Speed Internet
- Flooring: Ceramic Tile, Laminate
- Windows: Double Pane Windows, Shutters
- Basement: None
- Number of fireplaces: 1
- Fireplace features: Gas Starter, Great Room
- Common walls with other units/homes: 2+ Common Walls,No One Above
Interior area
- Total structure area: 1,432
- Total interior livable area: 1,432 sqft
- Finished area above ground: 0
- Finished area below ground: 0
Property
Parking
- Total spaces: 2
- Parking features: Assigned, Drive Under Main Level, Driveway, Garage, Garage Door Opener, Garage Faces Side
- Attached garage spaces: 2
- Has uncovered spaces: Yes
Accessibility
- Accessibility features: None
Features
- Levels: One
- Stories: 1
- Patio & porch: Patio
- Exterior features: Balcony, Gas Grill, Lighting, No Dock
- Has private pool: Yes
- Pool features: Fenced, In Ground, Salt Water, Private
- Spa features: None
- Fencing: Back Yard,Brick,Chain Link,Fenced
- Has view: Yes
- View description: Pool
- Waterfront features: None
- Body of water: None
Lot
- Size: 1,437 sqft
- Features: Level, Private
Details
- Additional structures: None
- Parcel number: 18 005 09 010
- Other equipment: None
- Horse amenities: None
Construction
Type & style
- Home type: Condo
- Architectural style: Traditional
- Property subtype: Condominium, Residential
- Attached to another structure: Yes
Materials
- Brick 4 Sides
- Foundation: Block, Pillar/Post/Pier
- Roof: Composition
Condition
- Resale
- New construction: No
- Year built: 1984
Utilities & green energy
- Electric: 110 Volts, 220 Volts in Laundry
- Sewer: Public Sewer
- Water: Public
- Utilities for property: Cable Available, Natural Gas Available, Sewer Available, Water Available
Green energy
- Energy efficient items: None
- Energy generation: None
Community & neighborhood
Security
- Security features: Fire Alarm, Fire Sprinkler System, Secured Garage/Parking, Security Lights, Smoke Detector(s)
Community
- Community features: Dog Park, Homeowners Assoc, Near Public Transport, Near Schools, Near Shopping, Pool, Sidewalks, Street Lights
Location
- Region: Decatur
- Subdivision: Ridley Howard House
HOA & financial
HOA
- Has HOA: Yes
- HOA fee: $485 monthly
- Services included: Cable TV, Insurance, Maintenance Structure, Maintenance Grounds, Pest Control, Reserve Fund, Sewer, Termite, Trash, Water
- Association phone: 404-835-9100
Other
Other facts
- Listing terms: Cash,Conventional
- Ownership: Condominium
- Road surface type: Asphalt
Price history
| Date | Event | Price |
|---|---|---|
| 7/29/2023 | Pending sale | $374,900$262/sqft |
Source: | ||
| 7/28/2023 | Listed for sale | $374,900-2.7%$262/sqft |
Source: | ||
| 7/27/2023 | Sold | $385,500+2.8%$269/sqft |
Source: | ||
| 6/20/2023 | Pending sale | $374,900$262/sqft |
Source: | ||
| 6/6/2023 | Price change | $374,9000%$262/sqft |
Source: | ||
Public tax history
Tax history is unavailable.
Neighborhood: Clairemont Ave
Nearby schools
GreatSchools rating
- NAClairemont Elementary SchoolGrades: PK-2Distance: 0.5 mi
- 8/10Beacon Hill Middle SchoolGrades: 6-8Distance: 1.2 mi
- 9/10Decatur High SchoolGrades: 9-12Distance: 1 mi
Schools provided by the listing agent
- Elementary: Clairemont
- Middle: Beacon Hill
- High: Decatur
Source: FMLS GA. This data may not be complete. We recommend contacting the local school district to confirm school assignments for this home.
Get a cash offer in 3 minutes
Find out how much your home could sell for in as little as 3 minutes with a no-obligation cash offer.
Estimated market value$394,500
Get a cash offer in 3 minutes
Find out how much your home could sell for in as little as 3 minutes with a no-obligation cash offer.
Estimated market value
$394,500


