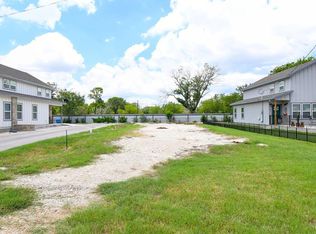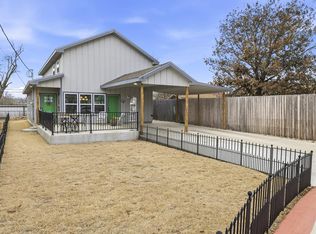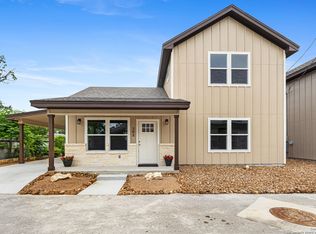Sold
Price Unknown
304 Riley Way, Kerrville, TX 78028
3beds
1,414sqft
Single Family Residence
Built in 2025
3,049.2 Square Feet Lot
$314,400 Zestimate®
$--/sqft
$2,208 Estimated rent
Home value
$314,400
$261,000 - $377,000
$2,208/mo
Zestimate® history
Loading...
Owner options
Explore your selling options
What's special
Welcome to your future dream home! This newly built, charming two-story residence is filled with thoughtful details and quality craftsmanship. Upon entering, you'll be captivated by the soaring vaulted ceilings and an open floor plan that creates an inviting atmosphere. The master suite, conveniently located on the first floor, boasts his and hers sinks and an expansive walk-in shower. Every inch of this home has been carefully designed, from the spacious bedrooms to the well-planned kitchen. This exceptional home is ready and waiting for you to make it your own!
Zillow last checked: 8 hours ago
Listing updated: August 22, 2025 at 09:48am
Listed by:
Rosalie Deyoung,
eXp Realty LLC / Tinsley Realty Group
Bought with:
Sean Milfeld, TREC # 0672350
Beaux Cook and Associates
Source: KVMLS,MLS#: 118911
Facts & features
Interior
Bedrooms & bathrooms
- Bedrooms: 3
- Bathrooms: 3
- Full bathrooms: 2
- 1/2 bathrooms: 1
Primary bedroom
- Level: First
- Area: 168
- Dimensions: 14 x 12
Bedroom 2
- Level: Second
- Area: 120
- Dimensions: 10 x 12
Bedroom 3
- Level: Second
- Area: 140
- Dimensions: 14 x 10
Kitchen
- Level: First
- Area: 165
- Dimensions: 15 x 11
Living room
- Level: First
- Area: 240
- Dimensions: 15 x 16
Heating
- Central
Cooling
- Central Air
Appliances
- Included: Dishwasher, Disposal, Electric Range, Refrigerator, Electric Water Heater
- Laundry: Inside, Lower Level
Features
- High Ceilings, Master Downstairs, Kitchen Bar
- Flooring: Vinyl
- Windows: Double Pane Windows
- Attic: Access Only
- Has fireplace: No
- Fireplace features: None
Interior area
- Total structure area: 1,414
- Total interior livable area: 1,414 sqft
Property
Parking
- Total spaces: 1
- Parking features: Carport
- Carport spaces: 1
Features
- Levels: Two
- Stories: 2
- Patio & porch: Covered
- Fencing: Fenced,Privacy
- Waterfront features: None
Lot
- Size: 3,049 sqft
- Features: None, City Lot
Details
- Parcel number: 539817
- Zoning: Residential
Construction
Type & style
- Home type: SingleFamily
- Architectural style: Contemporary
- Property subtype: Single Family Residence
Materials
- Rock, Vinyl Siding
- Foundation: Slab
- Roof: Composition
Condition
- Year built: 2025
Utilities & green energy
- Sewer: Public Sewer
- Water: Public
- Utilities for property: No Additional Utilities
Community & neighborhood
Security
- Security features: Smoke Detector(s)
Location
- Region: Kerrville
- Subdivision: Quail Meadow
HOA & financial
HOA
- Has HOA: Yes
Other
Other facts
- Listing terms: Cash,Conventional,FHA,VA Loan
- Road surface type: Asphalt
Price history
| Date | Event | Price |
|---|---|---|
| 8/12/2025 | Sold | -- |
Source: | ||
| 8/12/2025 | Pending sale | $312,500$221/sqft |
Source: KVMLS #118911 Report a problem | ||
| 7/17/2025 | Contingent | $312,500$221/sqft |
Source: | ||
| 7/1/2025 | Price change | $312,500-0.8%$221/sqft |
Source: | ||
| 2/26/2025 | Listed for sale | $315,000+17.1%$223/sqft |
Source: | ||
Public tax history
| Year | Property taxes | Tax assessment |
|---|---|---|
| 2025 | -- | $39,000 +30% |
| 2024 | $554 +117.6% | $30,000 |
| 2023 | $255 -15.4% | $30,000 |
Find assessor info on the county website
Neighborhood: 78028
Nearby schools
GreatSchools rating
- 4/10Daniels Elementary SchoolGrades: K-5Distance: 0.9 mi
- 6/10Peterson Middle SchoolGrades: 6-8Distance: 1.4 mi
- 6/10Tivy High SchoolGrades: 9-12Distance: 1.3 mi
Schools provided by the listing agent
- Elementary: Kerrville
Source: KVMLS. This data may not be complete. We recommend contacting the local school district to confirm school assignments for this home.
Get a cash offer in 3 minutes
Find out how much your home could sell for in as little as 3 minutes with a no-obligation cash offer.
Estimated market value$314,400
Get a cash offer in 3 minutes
Find out how much your home could sell for in as little as 3 minutes with a no-obligation cash offer.
Estimated market value
$314,400


