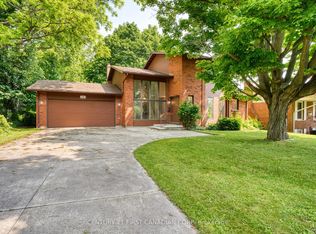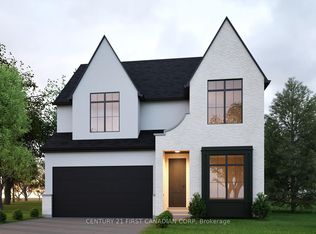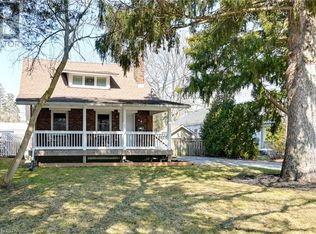Great location. Great property. Great potential. View of trees from every room. Tour this single family home with granny suite, overlooking a ravine lot, minutes from downtown. Main level with living/dining room, kitchen, 2 bedrooms + 4 pc bathroom. Lower level has separate back yard access, living/dining room, kitchen, 1 bedroom (with potential for a another) + a 4 pc bathroom. Basement has high ceilings and full sized windows + a 2 pc bathroom. Lower level deck wraps around the back of home. Two hydro meters. Check out the virtual tour for full details and floor plans.
This property is off market, which means it's not currently listed for sale or rent on Zillow. This may be different from what's available on other websites or public sources.



