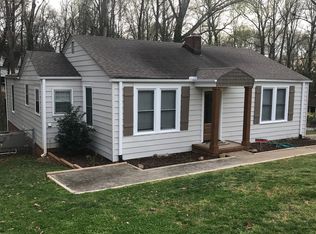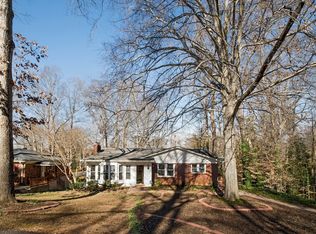Sold for $437,500
$437,500
304 Robin Hood Rd, Greenville, SC 29607
3beds
1,834sqft
Single Family Residence, Residential
Built in ----
0.41 Acres Lot
$436,300 Zestimate®
$239/sqft
$2,228 Estimated rent
Home value
$436,300
$414,000 - $458,000
$2,228/mo
Zestimate® history
Loading...
Owner options
Explore your selling options
What's special
PRICE IMPROVEMENT! This move-in ready home is tucked away on a peaceful street and showcases a private, magnificent backyard oasis. Thoughtfully maintained and beautifully updated, it blends modern comfort with timeless character. Welcome to Sherwood Forest—one of Greenville’s most sought-after and charming neighborhoods. Known for its quiet, tree-lined streets, friendly community feel, and walkable location, Sherwood Forest offers the perfect balance of serenity and convenience. Just minutes from downtown Greenville, this neighborhood also puts you close to local favorites like Grateful Brew, Pita House, Myles Pizza, and quick access to the Swamp Rabbit Trail at Cleveland Park. Step inside to find a renovated interior featuring warm hardwood floors, abundant natural light, and stylish finishes throughout. The heart of the home is the open living area, anchored by a cozy gas-log fireplace in the spacious living room, flowing seamlessly into the dining area and kitchen—ideal for both everyday living and entertaining. Down the hall, three well-appointed bedrooms are thoughtfully separated from the main living spaces for added privacy. The lower level offers incredible flexibility with a large daylight room that could serve as a playroom, media room, home office, or even a fourth bedroom. This level also includes a full bathroom, dedicated laundry room, and direct walk-out access to the backyard. And what a backyard it is—your own private retreat. Enjoy the sound of a flowing creek beneath a canopy of mature trees, host gatherings on the expansive patio, or relax amidst lush landscaping. The 0.4-acre property also borders 1.4 acres soon to be developed into Loxley Park by the City of Greenville, adding even more long-term value to this serene setting. With a new roof, new HVAC system, carport, and tasteful updates throughout, this home is ready for its next chapter. 304 Robin Hood Road isn’t just a home—it’s a lifestyle in the heart of Sherwood Forest.
Zillow last checked: 8 hours ago
Listing updated: December 09, 2025 at 04:03pm
Listed by:
Greg Stewart 864-630-5278,
GS Realty Group
Bought with:
Thomas Cheves
Coldwell Banker Caine/Williams
Source: Greater Greenville AOR,MLS#: 1559820
Facts & features
Interior
Bedrooms & bathrooms
- Bedrooms: 3
- Bathrooms: 3
- Full bathrooms: 3
- Main level bathrooms: 2
- Main level bedrooms: 3
Primary bedroom
- Area: 143
- Dimensions: 13 x 11
Bedroom 2
- Area: 143
- Dimensions: 13 x 11
Bedroom 3
- Area: 132
- Dimensions: 12 x 11
Primary bathroom
- Features: Full Bath
- Level: Main
Dining room
- Area: 132
- Dimensions: 11 x 12
Kitchen
- Area: 154
- Dimensions: 11 x 14
Living room
- Area: 209
- Dimensions: 11 x 19
Bonus room
- Area: 325
- Dimensions: 13 x 25
Heating
- Forced Air
Cooling
- Central Air
Appliances
- Included: Dishwasher, Dryer, Free-Standing Gas Range, Refrigerator, Washer, Gas Water Heater
- Laundry: In Basement, Laundry Room
Features
- Ceiling Fan(s), Walk-In Closet(s), In-Law Floorplan
- Flooring: Ceramic Tile, Wood, Luxury Vinyl
- Basement: Partially Finished,Unfinished
- Attic: Storage
- Number of fireplaces: 1
- Fireplace features: Gas Log, Masonry
Interior area
- Total structure area: 1,830
- Total interior livable area: 1,834 sqft
Property
Parking
- Total spaces: 2
- Parking features: Attached Carport, Carport, Concrete
- Garage spaces: 2
- Has carport: Yes
- Has uncovered spaces: Yes
Features
- Levels: 1+Basement
- Stories: 1
- Patio & porch: Front Porch
- Waterfront features: Creek
Lot
- Size: 0.41 Acres
- Features: Sloped, Few Trees, 1/2 Acre or Less
- Topography: Level
Details
- Parcel number: 0266000126800
Construction
Type & style
- Home type: SingleFamily
- Architectural style: Ranch
- Property subtype: Single Family Residence, Residential
Materials
- Brick Veneer, Vinyl Siding
- Foundation: Crawl Space, Basement
- Roof: Architectural
Utilities & green energy
- Sewer: Public Sewer
- Water: Public
- Utilities for property: Cable Available
Community & neighborhood
Community
- Community features: None
Location
- Region: Greenville
- Subdivision: Sherwood Forest
Price history
| Date | Event | Price |
|---|---|---|
| 12/15/2025 | Listing removed | $2,200$1/sqft |
Source: Zillow Rentals Report a problem | ||
| 12/4/2025 | Sold | $437,500-1.7%$239/sqft |
Source: | ||
| 11/18/2025 | Pending sale | $445,000$243/sqft |
Source: | ||
| 11/15/2025 | Listed for rent | $2,200+10%$1/sqft |
Source: Zillow Rentals Report a problem | ||
| 11/10/2025 | Price change | $445,000-1.1%$243/sqft |
Source: | ||
Public tax history
| Year | Property taxes | Tax assessment |
|---|---|---|
| 2024 | $3,384 -0.2% | $149,860 |
| 2023 | $3,392 +4.4% | $149,860 |
| 2022 | $3,249 +1.2% | $149,860 |
Find assessor info on the county website
Neighborhood: 29607
Nearby schools
GreatSchools rating
- 8/10Sara Collins Elementary SchoolGrades: K-5Distance: 1 mi
- 5/10Beck International AcademyGrades: 6-8Distance: 2.7 mi
- 9/10J. L. Mann High AcademyGrades: 9-12Distance: 2.3 mi
Schools provided by the listing agent
- Elementary: Sara Collins
- Middle: Beck
- High: J. L. Mann
Source: Greater Greenville AOR. This data may not be complete. We recommend contacting the local school district to confirm school assignments for this home.
Get a cash offer in 3 minutes
Find out how much your home could sell for in as little as 3 minutes with a no-obligation cash offer.
Estimated market value$436,300
Get a cash offer in 3 minutes
Find out how much your home could sell for in as little as 3 minutes with a no-obligation cash offer.
Estimated market value
$436,300

