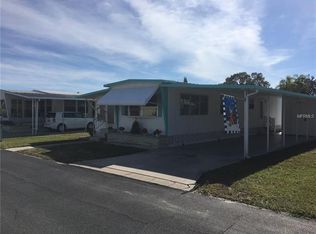Sold for $117,000
$117,000
304 Roma Rd, Venice, FL 34285
2beds
984sqft
Mobile Home
Built in 1973
3,150 Square Feet Lot
$-- Zestimate®
$119/sqft
$2,277 Estimated rent
Home value
Not available
Estimated sales range
Not available
$2,277/mo
Zestimate® history
Loading...
Owner options
Explore your selling options
What's special
REDUCED PRICE Move-in ready beautifully maintained mobile home. 2 bedroom, 2 baths where you own your own land. Fully furnished with coastal theme. The home is 984 square feet of climate-controlled space. Enjoy your coffee in the spacious, bright and sunny Florida Room perfect for relaxing or entertaining year-round. The large primary bedroom includes two large closets providing ample extra storage. Outside you will love the large shed that includes a washer and dryer plus a workshop area ideal for hobbies, projects or extra storage. Located in a quiet friendly community, this home is perfect full-time residence 55+ or seasonal retreat. The park amenities are numerous and include 2 heated pools, 2 hot tubs, saunas, putt putt golf, a fitness center, tennis courts, bocce ball, corn hole, horseshoes, billiards, ping pong, game room, Tiki Hut, 2 Clubhouses, and free community bus transportation to local shops and outings. There are also numerous activities and social events for all community members to take part in. The low HOA fee includes Cable TV and Internet, Lawn Maintenance and all amenities. Located just minutes from downtown Venice and pristine beaches with easy access to shopping, dining, and entertainment options. Whether you are enjoying a sunset stroll on the beach or exploring the charm of downtown Venice, this location offers the best of Florida living.
Zillow last checked: 8 hours ago
Listing updated: November 17, 2025 at 11:50am
Listing Provided by:
Kathy Scanlon 941-412-5309,
ZENNER REALTY 386-275-5609
Bought with:
Ginger Masura, 3490331
ACCARDI & ASSOCIATES REAL ESTA
Source: Stellar MLS,MLS#: N6138888 Originating MLS: Venice
Originating MLS: Venice

Facts & features
Interior
Bedrooms & bathrooms
- Bedrooms: 2
- Bathrooms: 2
- Full bathrooms: 2
Primary bedroom
- Features: Built-In Shelving, Ceiling Fan(s), En Suite Bathroom, Exhaust Fan, Shower No Tub, Dual Closets
- Level: First
- Area: 165 Square Feet
- Dimensions: 11x15
Bedroom 2
- Features: Ceiling Fan(s), Built-in Closet
- Level: First
- Area: 99 Square Feet
- Dimensions: 9x11
Dining room
- Level: First
- Area: 72 Square Feet
- Dimensions: 9x8
Florida room
- Features: Ceiling Fan(s)
- Level: First
Kitchen
- Level: First
- Area: 88 Square Feet
- Dimensions: 11x8
Living room
- Features: Ceiling Fan(s)
- Level: First
- Area: 225 Square Feet
- Dimensions: 15x15
Heating
- Electric
Cooling
- Central Air
Appliances
- Included: Dryer, Electric Water Heater, Microwave, Range, Refrigerator, Washer
- Laundry: Electric Dryer Hookup, Outside, Washer Hookup
Features
- Built-in Features, Ceiling Fan(s), Eating Space In Kitchen, Living Room/Dining Room Combo, Open Floorplan
- Flooring: Carpet, Linoleum
- Windows: Blinds, Drapes, Window Treatments
- Has fireplace: No
- Furnished: Yes
Interior area
- Total structure area: 1,836
- Total interior livable area: 984 sqft
Property
Parking
- Total spaces: 2
- Parking features: Covered, Driveway
- Carport spaces: 2
- Has uncovered spaces: Yes
Features
- Levels: One
- Stories: 1
- Patio & porch: Porch, Screened
- Exterior features: Private Mailbox, Rain Gutters, Storage
Lot
- Size: 3,150 sqft
Details
- Parcel number: 0427011081
- Zoning: RMH
- Special conditions: None
Construction
Type & style
- Home type: MobileManufactured
- Property subtype: Mobile Home
Materials
- Metal Siding
- Foundation: Crawlspace
- Roof: Metal
Condition
- New construction: No
- Year built: 1973
Utilities & green energy
- Sewer: Public Sewer
- Water: Public
- Utilities for property: Electricity Connected, Sewer Connected, Street Lights, Underground Utilities, Water Connected
Community & neighborhood
Community
- Community features: Association Recreation - Owned, Buyer Approval Required, Clubhouse, Fitness Center, Golf Carts OK, Pool, Tennis Court(s)
Senior living
- Senior community: Yes
Location
- Region: Venice
- Subdivision: VENICE ISLE
HOA & financial
HOA
- Has HOA: Yes
- HOA fee: $229 monthly
- Services included: Cable TV, Maintenance Grounds, Recreational Facilities, Trash
- Association name: Manager
- Association phone: 941-488-9648
Other fees
- Pet fee: $0 monthly
Other financial information
- Total actual rent: 0
Other
Other facts
- Body type: Double Wide
- Listing terms: Cash
- Ownership: Co-op
- Road surface type: Asphalt
Price history
| Date | Event | Price |
|---|---|---|
| 11/17/2025 | Sold | $117,000-6.4%$119/sqft |
Source: | ||
| 10/11/2025 | Pending sale | $125,000$127/sqft |
Source: | ||
| 10/9/2025 | Price change | $125,000-3.8%$127/sqft |
Source: | ||
| 6/3/2025 | Price change | $130,000-7.1%$132/sqft |
Source: | ||
| 5/21/2025 | Listed for sale | $140,000+93.1%$142/sqft |
Source: | ||
Public tax history
| Year | Property taxes | Tax assessment |
|---|---|---|
| 2025 | -- | $81,896 +53% |
| 2024 | $728 +0.1% | $53,533 -5.7% |
| 2023 | $728 -14.9% | $56,774 -24.3% |
Find assessor info on the county website
Neighborhood: 34285
Nearby schools
GreatSchools rating
- 5/10Garden Elementary SchoolGrades: PK-5Distance: 1.8 mi
- 6/10Venice Middle SchoolGrades: 6-8Distance: 4.6 mi
- 6/10Venice Senior High SchoolGrades: 9-12Distance: 0.9 mi
