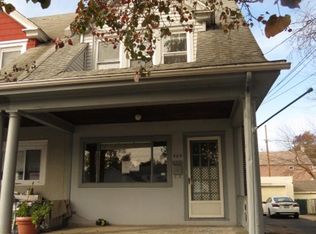Sold for $365,000
$365,000
304 Russell St, Ridley Park, PA 19078
3beds
1,915sqft
Single Family Residence
Built in 1953
5,314 Square Feet Lot
$370,700 Zestimate®
$191/sqft
$2,385 Estimated rent
Home value
$370,700
$337,000 - $408,000
$2,385/mo
Zestimate® history
Loading...
Owner options
Explore your selling options
What's special
Welcome to this wonderful 3 BD, 1.5 BA ranch home in Ridley Park. The beautifully landscaped exterior with extensive hardscapping invites you to the covered front porch which opens to a bright and sunny living room complete with hardwood flooring. Hardwood flooring continues through an arched opening into the dining room with access to the fully updated kitchen. The kitchen features a neutral color palette with granite countertops, herringbone tile backsplash, stainless steel appliances and ample cabinet space in the floor to ceiling pantry. Conveniently located off the kitchen is the den with access to the rear covered deck and fully fenced backyard with hardscapped patio. Back inside enjoy truly single story living with three spacious bedrooms all with new carpet, ceiling fans and overhead lighting, mainfloor laundry and an updated hall bathroom with a large vanity and tiled tub shower combination. Also on the main floor is an additional hall bathroom with an attractive wood beadboard ceiling. Downstairs is a partially finished basement offering ample opportunity for additional living space, storage options and a second laundry room. Updates include a newer roof (2019) and HVAC system (2021). Conveniently located close to playgrounds, schools, shopping and all major roadways for an easy commute to Philadelphia, Delaware or New Jersey.
Zillow last checked: 8 hours ago
Listing updated: December 22, 2025 at 06:02pm
Listed by:
Caitlin Tozer Manzo 610-389-0781,
BHHS Fox & Roach-Media,
Listing Team: Vince May Team
Bought with:
Nancy Della Vecchio, AB065766
RE/MAX Hometown Realtors
Source: Bright MLS,MLS#: PADE2096572
Facts & features
Interior
Bedrooms & bathrooms
- Bedrooms: 3
- Bathrooms: 2
- Full bathrooms: 1
- 1/2 bathrooms: 1
- Main level bathrooms: 2
- Main level bedrooms: 3
Basement
- Area: 943
Heating
- Forced Air, Natural Gas
Cooling
- Central Air, Natural Gas
Appliances
- Included: Gas Water Heater
- Laundry: In Basement, Main Level
Features
- Basement: Full,Partially Finished
- Has fireplace: No
Interior area
- Total structure area: 2,258
- Total interior livable area: 1,915 sqft
- Finished area above ground: 1,315
- Finished area below ground: 600
Property
Parking
- Total spaces: 2
- Parking features: Driveway
- Uncovered spaces: 2
Accessibility
- Accessibility features: None
Features
- Levels: One
- Stories: 1
- Patio & porch: Deck, Patio, Porch
- Exterior features: Awning(s), Extensive Hardscape
- Pool features: None
- Fencing: Vinyl
Lot
- Size: 5,314 sqft
Details
- Additional structures: Above Grade, Below Grade
- Parcel number: 37000197800
- Zoning: RES
- Special conditions: Standard
Construction
Type & style
- Home type: SingleFamily
- Architectural style: Ranch/Rambler
- Property subtype: Single Family Residence
Materials
- Brick Front
- Foundation: Concrete Perimeter
Condition
- New construction: No
- Year built: 1953
Utilities & green energy
- Sewer: Public Sewer
- Water: Public
Community & neighborhood
Location
- Region: Ridley Park
- Subdivision: Ridley Park
- Municipality: RIDLEY PARK BORO
Other
Other facts
- Listing agreement: Exclusive Right To Sell
- Ownership: Fee Simple
Price history
| Date | Event | Price |
|---|---|---|
| 9/26/2025 | Sold | $365,000-2.7%$191/sqft |
Source: | ||
| 8/17/2025 | Pending sale | $375,000$196/sqft |
Source: | ||
| 8/7/2025 | Listed for sale | $375,000$196/sqft |
Source: | ||
| 7/28/2025 | Contingent | $375,000$196/sqft |
Source: | ||
| 7/26/2025 | Listed for sale | $375,000+19%$196/sqft |
Source: | ||
Public tax history
| Year | Property taxes | Tax assessment |
|---|---|---|
| 2025 | $7,270 +24.7% | $199,260 |
| 2024 | $5,830 -11.9% | $199,260 |
| 2023 | $6,615 +4% | $199,260 |
Find assessor info on the county website
Neighborhood: 19078
Nearby schools
GreatSchools rating
- 4/10Leedom El SchoolGrades: K-5Distance: 0.7 mi
- 5/10Ridley Middle SchoolGrades: 6-8Distance: 0.6 mi
- 7/10Ridley High SchoolGrades: 9-12Distance: 0.8 mi
Schools provided by the listing agent
- District: Ridley
Source: Bright MLS. This data may not be complete. We recommend contacting the local school district to confirm school assignments for this home.
Get a cash offer in 3 minutes
Find out how much your home could sell for in as little as 3 minutes with a no-obligation cash offer.
Estimated market value
$370,700
