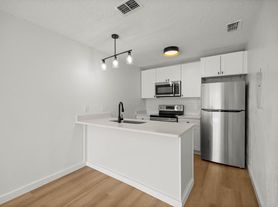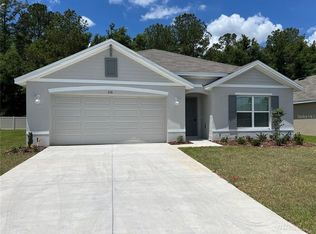Beautiful 4-Bedroom Home for Rent in Deer Path North SE Ocala, FL Welcome home to this beautifully maintained 4-bedroom, 2-bath residence located in the desirable Deer Path North community in SE Ocala offering 1827 square feet of living space under air. Backing up to a heavily wooded area, this property offers both privacy and a serene natural setting. Step inside to discover a spacious open floor plan with tile flooring throughout the main living areas and plush carpeting in the bedrooms for added comfort. The modern kitchen features quartz countertops, stylish cabinetry, and ample space for cooking and entertaining. The primary suite is a true retreat, showcasing dual walk-in closets, a dual vanity, and a large walk-in shower. Additional highlights include quartz countertops in both bathrooms, an inside laundry room, and a 2-car garage for convenience and storage. Enjoy peaceful mornings or relaxing evenings with a backyard that opens to beautiful wooded views a perfect blend of comfort and tranquility. Located just minutes from schools, shopping, dining, and downtown Ocala, this home offers the best of both worlds: quiet suburban living with easy access to everything you need.
House for rent
$2,200/mo
304 SE 66th Ct, Ocala, FL 34472
4beds
1,827sqft
Price may not include required fees and charges.
Singlefamily
Available Mon Dec 15 2025
No pets
Central air
In unit laundry
2 Attached garage spaces parking
Central, heat pump
What's special
Stylish cabinetryQuartz countertopsHeavily wooded areaPlush carpetingSpacious open floor planModern kitchenTile flooring
- 19 days |
- -- |
- -- |
Travel times
Looking to buy when your lease ends?
Consider a first-time homebuyer savings account designed to grow your down payment with up to a 6% match & a competitive APY.
Facts & features
Interior
Bedrooms & bathrooms
- Bedrooms: 4
- Bathrooms: 2
- Full bathrooms: 2
Rooms
- Room types: Family Room
Heating
- Central, Heat Pump
Cooling
- Central Air
Appliances
- Included: Dishwasher, Dryer, Microwave, Range, Refrigerator, Washer
- Laundry: In Unit, Inside, Laundry Room
Features
- Kitchen/Family Room Combo, Living Room/Dining Room Combo, Open Floorplan, Solid Surface Counters, Split Bedroom, Walk-In Closet(s)
- Flooring: Carpet
Interior area
- Total interior livable area: 1,827 sqft
Video & virtual tour
Property
Parking
- Total spaces: 2
- Parking features: Attached, Driveway, Covered
- Has attached garage: Yes
- Details: Contact manager
Features
- Stories: 1
- Exterior features: Blinds, Boyd Property Management, Driveway, Floor Covering: Ceramic, Flooring: Ceramic, Garage Door Opener, Heating system: Central, Ice Maker, Inside, Kitchen/Family Room Combo, Laundry Room, Laundry included in rent, Living Room/Dining Room Combo, Lot Features: Sidewalk, Open Floorplan, Pets - No, Rear Porch, Security System, Sidewalk, Solid Surface Counters, Split Bedroom, Taxes included in rent, View Type: Trees/Woods, Walk-In Closet(s), Window Treatments
Details
- Parcel number: 3186508400
Construction
Type & style
- Home type: SingleFamily
- Property subtype: SingleFamily
Condition
- Year built: 2024
Community & HOA
Location
- Region: Ocala
Financial & listing details
- Lease term: 12 Months
Price history
| Date | Event | Price |
|---|---|---|
| 11/4/2025 | Listed for rent | $2,200$1/sqft |
Source: Stellar MLS #OM712873 | ||
| 5/16/2024 | Sold | $314,935$172/sqft |
Source: | ||
| 4/3/2024 | Pending sale | $314,935$172/sqft |
Source: | ||
| 4/1/2024 | Price change | $314,935+0.3%$172/sqft |
Source: | ||
| 3/25/2024 | Price change | $313,935-3.1%$172/sqft |
Source: | ||

