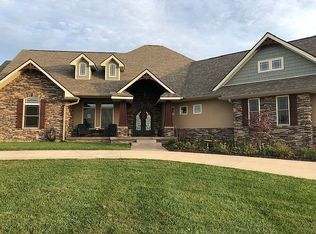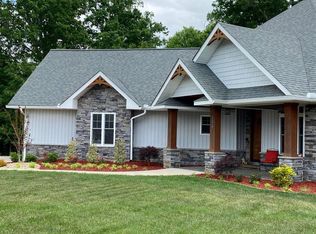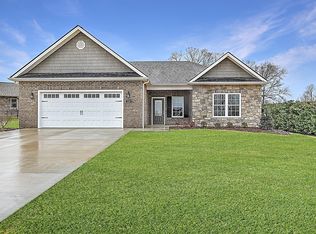Sold for $545,750
$545,750
304 Saddle Ridge Ct, Greeneville, TN 37745
3beds
2,077sqft
SingleFamily
Built in 2017
0.77 Acres Lot
$575,600 Zestimate®
$263/sqft
$2,389 Estimated rent
Home value
$575,600
$437,000 - $760,000
$2,389/mo
Zestimate® history
Loading...
Owner options
Explore your selling options
What's special
Better than new, this three bedroom, two and half bath home with all the features you will love! Open concept design with granite counter-tops, hardwood in the living areas and exquisite tile in the bathrooms. All bedrooms have generous walk-in closets and neutral carpeting. The kitchen is also equipped with stainless steel appliances including gas range and the walk-in pantry makes working in the kitchen a joy not a task! This home also has extra storage located in the bonus room above garage. This room could be finished if you're needing extra living space. This home has an added feature of an in-home security system with monitors located throughout inside and outside.Home has office and half bath upon entry. The oversized two car garage will house all your gardening tools, mowers, etc and more. The location of this well-built custom home can't be beat in its proximity to Wal-Mart, Tusculum University, Hospitals and 11E. The beautiful Morgan Farms subdivision is well worth a look, especially when you see those grand mountain views from your screened-in porches. Don't wait, this home will not last! Buyer/agent to verify.
Facts & features
Interior
Bedrooms & bathrooms
- Bedrooms: 3
- Bathrooms: 3
- Full bathrooms: 2
- 1/2 bathrooms: 1
Heating
- Heat pump, Gas
Cooling
- Central
Appliances
- Included: Dishwasher, Garbage disposal, Microwave, Range / Oven
- Laundry: Laundry Room, Washer/Dryer Hookup
Features
- Kitchen Island, Pantry, Master Bedroom, Granite Counters, Master Bath, Office, Master BR on Main, Bonus
- Flooring: Tile, Carpet, Hardwood
- Windows: Double Pane Windows
- Basement: Crawl Space, Other
- Has fireplace: Yes
- Fireplace features: Living Room, Gas Log
Interior area
- Total interior livable area: 2,077 sqft
- Finished area below ground: 0
Property
Parking
- Parking features: Garage - Attached
Features
- Patio & porch: Deck, Covered, Screened, Back, Front
- Exterior features: Vinyl, Brick
- Has view: Yes
- View description: Mountain
Lot
- Size: 0.77 Acres
- Topography: Level
Details
- Parcel number: 088GA05300000
- Zoning: R1
Construction
Type & style
- Home type: SingleFamily
- Architectural style: Traditional
Materials
- Foundation: Crawl/Raised
- Roof: Other
Condition
- Year built: 2017
Utilities & green energy
- Sewer: Public Sewer, Sewer-At Road
- Water: Public, Water-At Road
Community & neighborhood
Security
- Security features: Security System
Location
- Region: Greeneville
Other
Other facts
- ViewYN: true
- Sewer: Public Sewer, Sewer-At Road
- WaterSource: Public, Water-At Road
- Flooring: Carpet, Tile, Hardwood
- Topography: Level
- Zoning: R1
- Appliances: Dishwasher, Disposal, Convection Oven, Gas Range, Stove, Built In Microwave
- FireplaceYN: true
- GarageYN: true
- AttachedGarageYN: true
- HeatingYN: true
- PatioAndPorchFeatures: Deck, Covered, Screened, Back, Front
- CoolingYN: true
- Heating: Natural Gas, Heat Pump, Fireplace(s)
- FireplacesTotal: 1
- RoomsTotal: 4
- ConstructionMaterials: Brick, Vinyl, Drywall
- CurrentFinancing: Conventional
- WindowFeatures: Double Pane Windows
- Cooling: Heat Pump, Central Air, Ceiling Fan(s)
- FireplaceFeatures: Living Room, Gas Log
- ArchitecturalStyle: Traditional
- InteriorFeatures: Kitchen Island, Pantry, Master Bedroom, Granite Counters, Master Bath, Office, Master BR on Main, Bonus
- HomeWarrantyYN: True
- Basement: Crawl Space, Other
- ParkingFeatures: 2 Car Attached, Garage Door Opener, Driveway-Concrete
- SecurityFeatures: Security System
- CommunityFeatures: Sidewalks
- LaundryFeatures: Laundry Room, Washer/Dryer Hookup
- BelowGradeFinishedArea: 0
- View: Mountain(s)
- RoomLivingRoomFeatures: Office, Master Bath, Master Bedroom, Bonus, Laundry Room
- Roof: Architect Shingle
Price history
| Date | Event | Price |
|---|---|---|
| 1/23/2025 | Sold | $545,750+88.2%$263/sqft |
Source: Public Record Report a problem | ||
| 6/26/2019 | Sold | $290,000-6.4%$140/sqft |
Source: TVRMLS #416043 Report a problem | ||
| 6/3/2019 | Pending sale | $309,900$149/sqft |
Source: GREENEVILLE REAL ESTATE & AUCTION TEAM #416043 Report a problem | ||
| 5/21/2019 | Price change | $309,900-1.6%$149/sqft |
Source: GREENEVILLE REAL ESTATE & AUCTION TEAM #416043 Report a problem | ||
| 4/12/2019 | Price change | $314,900-1.6%$152/sqft |
Source: GREENEVILLE REAL ESTATE & AUCTION TEAM #416043 Report a problem | ||
Public tax history
| Year | Property taxes | Tax assessment |
|---|---|---|
| 2025 | $4,086 | $122,075 |
| 2024 | $4,086 | $122,075 |
| 2023 | $4,086 +43.8% | $122,075 +78.8% |
Find assessor info on the county website
Neighborhood: 37745
Nearby schools
GreatSchools rating
- 8/10Tusculum View Elementary SchoolGrades: PK-5Distance: 1.9 mi
- 7/10Greeneville Middle SchoolGrades: 6-8Distance: 5.6 mi
- 8/10Greeneville High SchoolGrades: 9-12Distance: 4.2 mi
Schools provided by the listing agent
- Elementary: TUSCULUM VIEW
- Middle: GREENEVILLE
- High: GREENEVILLE
Source: The MLS. This data may not be complete. We recommend contacting the local school district to confirm school assignments for this home.
Get pre-qualified for a loan
At Zillow Home Loans, we can pre-qualify you in as little as 5 minutes with no impact to your credit score.An equal housing lender. NMLS #10287.


