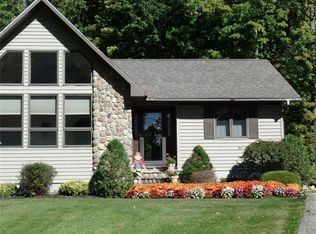Rare 4 BR 2 BA ranch with 12.25 acres just outside of Pulaski. This convenient home features spacious living room & family room w/fireplace & pegged hardwood floors several rooms. Master bath w/jetted tub, beautiful fireplace w/wood insert. This scenic property has a pond, detached barn/garage w/heat & water AND separate septic for mobile. Barn includes Public water is scheduled to be installed 2019. Both attached & detached garages are insulated & heated. Detached garage (former horse/cow barn) includes a 7500 lb 2 post mechanical lift & large shop area.
This property is off market, which means it's not currently listed for sale or rent on Zillow. This may be different from what's available on other websites or public sources.
