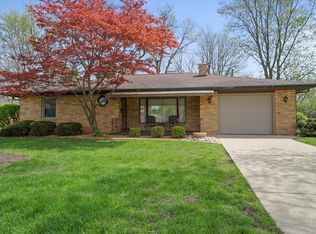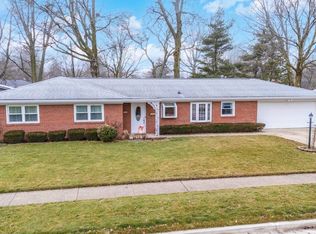Closed
$192,500
304 Seville Rd, Bloomington, IL 61701
2beds
1,450sqft
Single Family Residence
Built in 1958
0.25 Acres Lot
$195,200 Zestimate®
$133/sqft
$1,269 Estimated rent
Home value
$195,200
$180,000 - $213,000
$1,269/mo
Zestimate® history
Loading...
Owner options
Explore your selling options
What's special
All brick ranch in the desirable Eastgate neighborhood. 2 bed, 1.5 baths. Open kitchen with several cabinets and granite counter tops. Three seasons room that looks out to the backyard with mature trees. Metal roof and oversized gutters. Gas fireplace in the large family room. Large windows shine through an abundance of light. Brand new Air conditioner and front door. This one is in a great location just a couple minutes from State Farm and plenty of shopping. This is a very solid home that will go fast!
Zillow last checked: 8 hours ago
Listing updated: October 10, 2025 at 10:22am
Listing courtesy of:
Tom Petersen 309-310-1218,
RE/MAX Rising
Bought with:
Kathy O'Brien Boston, ABR,AHWD,GRI,PSA,SRS
Coldwell Banker Real Estate Group
Source: MRED as distributed by MLS GRID,MLS#: 12466733
Facts & features
Interior
Bedrooms & bathrooms
- Bedrooms: 2
- Bathrooms: 2
- Full bathrooms: 1
- 1/2 bathrooms: 1
Primary bedroom
- Features: Flooring (Carpet)
- Level: Main
- Area: 210 Square Feet
- Dimensions: 14X15
Bedroom 2
- Features: Flooring (Carpet)
- Level: Main
- Area: 156 Square Feet
- Dimensions: 12X13
Kitchen
- Features: Kitchen (Eating Area-Table Space, Pantry-Closet), Flooring (Vinyl)
- Level: Main
- Area: 252 Square Feet
- Dimensions: 12X21
Living room
- Features: Flooring (Vinyl)
- Level: Main
- Area: 252 Square Feet
- Dimensions: 12X21
Other
- Features: Flooring (Ceramic Tile)
- Level: Main
- Area: 144 Square Feet
- Dimensions: 9X16
Other
- Features: Flooring (Vinyl)
- Level: Main
- Area: 196 Square Feet
- Dimensions: 14X14
Heating
- Steam, Natural Gas
Cooling
- Central Air
Appliances
- Included: Dishwasher, Range, Microwave
- Laundry: Gas Dryer Hookup, Electric Dryer Hookup
Features
- 1st Floor Full Bath, Walk-In Closet(s)
- Basement: Crawl Space
- Number of fireplaces: 1
- Fireplace features: Gas Log
Interior area
- Total structure area: 1,450
- Total interior livable area: 1,450 sqft
- Finished area below ground: 0
Property
Parking
- Total spaces: 1
- Parking features: Garage Door Opener, On Site, Garage Owned, Attached, Garage
- Attached garage spaces: 1
- Has uncovered spaces: Yes
Accessibility
- Accessibility features: No Disability Access
Features
- Stories: 1
- Patio & porch: Patio, Porch
Lot
- Size: 0.25 Acres
- Dimensions: 85X130
- Features: Mature Trees, Landscaped
Details
- Parcel number: 2102354002
- Special conditions: None
- Other equipment: Ceiling Fan(s)
Construction
Type & style
- Home type: SingleFamily
- Architectural style: Ranch
- Property subtype: Single Family Residence
Materials
- Brick
- Roof: Metal
Condition
- New construction: No
- Year built: 1958
Utilities & green energy
- Sewer: Public Sewer
- Water: Public
Community & neighborhood
Location
- Region: Bloomington
- Subdivision: Eastgate
Other
Other facts
- Listing terms: Cash
- Ownership: Fee Simple
Price history
| Date | Event | Price |
|---|---|---|
| 10/10/2025 | Sold | $192,500+1.3%$133/sqft |
Source: | ||
| 9/26/2025 | Pending sale | $190,000$131/sqft |
Source: | ||
| 9/26/2025 | Listed for sale | $190,000+26.7%$131/sqft |
Source: | ||
| 5/27/2016 | Sold | $150,000-6.2%$103/sqft |
Source: | ||
| 3/25/2016 | Listed for sale | $159,900+3.2%$110/sqft |
Source: Coldwell Banker Heart of America #2161164 Report a problem | ||
Public tax history
| Year | Property taxes | Tax assessment |
|---|---|---|
| 2024 | $4,296 +50.3% | $65,991 +11.9% |
| 2023 | $2,858 -1.7% | $58,996 +10.1% |
| 2022 | $2,906 +0% | $53,584 +5.4% |
Find assessor info on the county website
Neighborhood: 61701
Nearby schools
GreatSchools rating
- 7/10Oakland Elementary SchoolGrades: K-5Distance: 0.6 mi
- 2/10Bloomington Jr High SchoolGrades: 6-8Distance: 1.1 mi
- 3/10Bloomington High SchoolGrades: 9-12Distance: 1 mi
Schools provided by the listing agent
- Elementary: Oakland Elementary
- Middle: Bloomington Jr High School
- High: Bloomington High School
- District: 87
Source: MRED as distributed by MLS GRID. This data may not be complete. We recommend contacting the local school district to confirm school assignments for this home.
Get pre-qualified for a loan
At Zillow Home Loans, we can pre-qualify you in as little as 5 minutes with no impact to your credit score.An equal housing lender. NMLS #10287.

