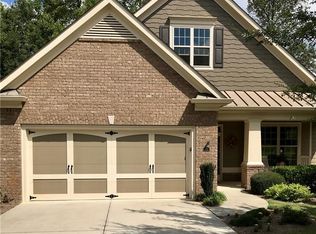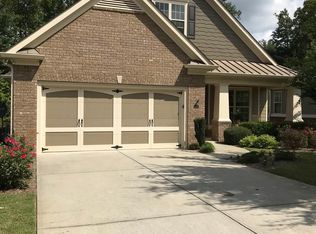Sold for $575,000 on 04/09/25
Street View
$575,000
304 Shade Tree Cir, Woodstock, GA 30188
3beds
2,399sqft
SingleFamily
Built in 2013
1 Acres Lot
$-- Zestimate®
$240/sqft
$2,655 Estimated rent
Home value
Not available
Estimated sales range
Not available
$2,655/mo
Zestimate® history
Loading...
Owner options
Explore your selling options
What's special
Better than new with many upgrades! 10 ft ceilings, open floor plan perfect for entertaining. Gourmet kitchen features custom cabinetry, beautiful granite and back splash, custom pantry, upgraded SS appliances, huge island overlooking great room with custom wall unit. Frameless, shower doors, ceramic tile showers/floors crown molding, hardwoods, Hunter Douglas Shades, speakers in ceiling inside/outside. 3rd BR suite upstairs with walk-in storage rm. Outdoor living area w/extended patio. Enjoy a carefree lifestyle in this Over-55 Active Adult Community in Hickory Flat! Walk to shopping, dining and library!
Facts & features
Interior
Bedrooms & bathrooms
- Bedrooms: 3
- Bathrooms: 3
- Full bathrooms: 3
Heating
- Forced air, Gas
Cooling
- Central
Appliances
- Included: Dishwasher, Garbage disposal, Microwave, Range / Oven, Refrigerator
- Laundry: Laundry Room,Other
Features
- Bookcases,Entrance Foyer,High Ceilings 10 ft Main,
- Flooring: Carpet, Hardwood
- Windows: Insulated Windows
- Basement: None
- Has fireplace: Yes
- Common walls with other units/homes: No Common Walls
Interior area
- Total interior livable area: 2,399 sqft
Property
Parking
- Total spaces: 2
- Parking features: Garage - Attached
Accessibility
- Accessibility features: Accessible Doors,Accessible Entrance,Grip-Accessib
Features
- Patio & porch: Front Porch, Patio, Covered
- Exterior features: Other
Lot
- Size: 1 Acres
- Features: Back Yard,Front Yard,Landscaped,Level,Private,Wood
Details
- Parcel number: 15N26E124
Construction
Type & style
- Home type: SingleFamily
- Architectural style: Traditional
Materials
- Other
- Foundation: Other
- Roof: Asphalt
Condition
- Resale
- Year built: 2013
Utilities & green energy
- Sewer: Public Sewer
- Water: Public
- Utilities for property: Cable Available,Electricity Available,Natural Gas
Community & neighborhood
Security
- Security features: Smoke Detector(s), Security System Owned, Open Access, Carbon Monoxide Detector(s)
Community
- Community features: Fitness Center, Fifty Five Plus Active Community
Senior living
- Senior community: Yes
Location
- Region: Woodstock
HOA & financial
HOA
- Has HOA: Yes
- HOA fee: $330 monthly
- Services included: Maintenance Grounds,Swim/Tennis,Trash
Other
Other facts
- Architectural Style: Traditional
- Construction Materials: Cement Siding,Stone
- Property Condition: Resale
- Property Type: Residential
- Roof Type: Composition, Shingle
- Kitchen Features: Breakfast Bar, Cabinets Stain, View to Family Room, Stone Counters, Pantry Walk-In, Breakfast Room, Other
- Security Features: Smoke Detector(s), Security System Owned, Open Access, Carbon Monoxide Detector(s)
- Standard Status: Pending
- View: Other
- Water Source: Public
- Window Features: Insulated Windows
- Cooling: Ceiling Fan(s),Central Air,Zoned
- Sewer: Public Sewer
- Patio And Porch Features: Front Porch, Patio, Covered
- Home Warranty: 0
- Association Fee Frequency: Monthly
- Additional Rooms: Great Room - 1 Story,Other
- Utilities: Cable Available,Electricity Available,Natural Gas
- Acreage Source: Public Records
- Master Bathroom Features: Double Vanity,Shower Only,Other
- Diningroom Features: Open Concept,Seats 12+
- Special Circumstances: Active Adult Community
- Tax Year: 2019
- Bedroom Features: Master on Main,Split Bedroom Plan,Other
- Laundry Features: Laundry Room,Other
- Association Fee Includes: Maintenance Grounds,Swim/Tennis,Trash
- Heating: Central,Forced Air,Natural Gas,Zoned
- Interior Features: Bookcases,Entrance Foyer,High Ceilings 10 ft Main,
- Accessibility Features: Accessible Doors,Accessible Entrance,Grip-Accessib
- High School: Sequoyah
- Middle School: Dean Rusk
- Parking Features: Garage,Garage Door Opener,Level Driveway
- Elementary School: Hickory Flat - Cherokee
- Taxes: 1054.00
- Community Features: Clubhouse,Fitness Center,Homeowners Assoc,Near Sho
- Common Walls: No Common Walls
- Owner Financing Y/N: 0
- Exterior Features: Gas Grill,Private Front Entry,Private Rear Entry,P
- Flooring: Carpet,Ceramic Tile,Hardwood
- Lot Features: Back Yard,Front Yard,Landscaped,Level,Private,Wood
- Road Surface Type: Asphalt,Paved
- Appliances: Dishwasher,Disposal,Dryer,Electric Oven,Electric W
- Parcel Number: 15N26E 124
- Tax ID: 15N26E-00000-124-000
- Road surface type: Asphalt,Paved
Price history
| Date | Event | Price |
|---|---|---|
| 4/9/2025 | Sold | $575,000-3.4%$240/sqft |
Source: Public Record | ||
| 12/17/2024 | Price change | $595,000+3.5%$248/sqft |
Source: Owner | ||
| 12/15/2024 | Listed for sale | $575,000+38.3%$240/sqft |
Source: Owner | ||
| 6/1/2020 | Listing removed | $415,900$173/sqft |
Source: Solid Source Realty, Inc. #6669289 | ||
| 6/1/2020 | Listed for sale | $415,900+5.3%$173/sqft |
Source: Solid Source Realty, Inc. #6669289 | ||
Public tax history
| Year | Property taxes | Tax assessment |
|---|---|---|
| 2024 | $1,431 +9.1% | $208,960 +5.9% |
| 2023 | $1,312 +11.8% | $197,240 +14.6% |
| 2022 | $1,173 -1.8% | $172,040 +12.5% |
Find assessor info on the county website
Neighborhood: 30188
Nearby schools
GreatSchools rating
- 7/10Hickory Flat Elementary SchoolGrades: PK-5Distance: 0.5 mi
- 7/10Rusk Middle SchoolGrades: 6-8Distance: 0.6 mi
- 8/10Sequoyah High SchoolGrades: 9-12Distance: 0.8 mi
Schools provided by the listing agent
- Elementary: Hickory Flat - Cherokee
- Middle: Dean Rusk
- High: Sequoyah
- District: 15
Source: The MLS. This data may not be complete. We recommend contacting the local school district to confirm school assignments for this home.

Get pre-qualified for a loan
At Zillow Home Loans, we can pre-qualify you in as little as 5 minutes with no impact to your credit score.An equal housing lender. NMLS #10287.

