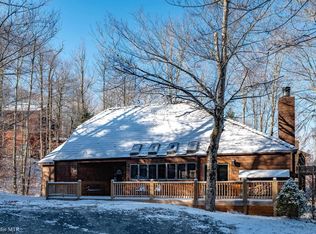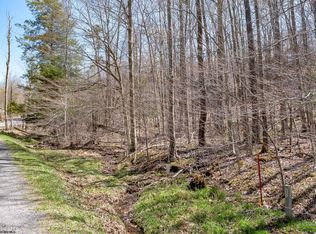Sold for $765,000
$765,000
304 Slopeside Rd, Davis, WV 26260
4beds
2,832sqft
Single Family Residence
Built in 1989
7,841 Square Feet Lot
$809,100 Zestimate®
$270/sqft
$3,153 Estimated rent
Home value
$809,100
$744,000 - $882,000
$3,153/mo
Zestimate® history
Loading...
Owner options
Explore your selling options
What's special
Robyn's Nest is a beautiful home on the side of Timberline Mountain. It features 4 bedrooms (one bonus bedroom area) and 3 baths, with 4 queen beds 2 Twin Beds, and 1 Day Bed Trundle(2 Twin). Has cable TV (4), 4 DVD, 1 VCR, High-Speed Internet WiFi, AC and ceiling fans, Jacuzzi in upstairs bathroom, W/D, wood fireplace for chilly nights all year round. The large deck has patio furniture, a hot tub overlooks Salamander and Whiteout trails, and both charcoal and gas grills. Non-smoking. Sleeps 12, 4WD is required in winter •
Zillow last checked: 8 hours ago
Listing updated: March 01, 2023 at 04:04pm
Listed by:
Mr. Steve Drumheller 304-940-3313,
The Mike Haywood Group
Bought with:
NON MEMBER, 0225194075
Non Subscribing Office
Chad Haywood, WV0015247
The Mike Haywood Group
Source: Bright MLS,MLS#: WVTU2000034
Facts & features
Interior
Bedrooms & bathrooms
- Bedrooms: 4
- Bathrooms: 3
- Full bathrooms: 3
- Main level bathrooms: 1
- Main level bedrooms: 1
Basement
- Area: 960
Heating
- Forced Air, Natural Gas, Electric
Cooling
- Central Air, Electric
Appliances
- Included: Dryer, Refrigerator, Washer, Dishwasher, Exhaust Fan, Microwave, Self Cleaning Oven, Cooktop, Water Heater, Electric Water Heater
- Laundry: Lower Level
Features
- Breakfast Area, Butlers Pantry, Ceiling Fan(s), Chair Railings, Curved Staircase, Dining Area, Entry Level Bedroom, Family Room Off Kitchen, Kitchen Island, Beamed Ceilings, High Ceilings, Dry Wall
- Flooring: Ceramic Tile, Carpet
- Has basement: No
- Number of fireplaces: 1
- Fireplace features: Stone
Interior area
- Total structure area: 2,832
- Total interior livable area: 2,832 sqft
- Finished area above ground: 1,872
- Finished area below ground: 960
Property
Parking
- Total spaces: 4
- Parking features: Driveway
- Uncovered spaces: 4
Accessibility
- Accessibility features: Other
Features
- Levels: Three
- Stories: 3
- Pool features: None
- Has view: Yes
- View description: Mountain(s), Trees/Woods
Lot
- Size: 7,841 sqft
- Features: Ski in/Ski out, Slope Side
Details
- Additional structures: Above Grade, Below Grade
- Parcel number: 05351B003900000000
- Zoning: 101
- Special conditions: Standard
Construction
Type & style
- Home type: SingleFamily
- Architectural style: Cabin/Lodge
- Property subtype: Single Family Residence
Materials
- Cedar
- Foundation: Block, Concrete Perimeter
- Roof: Architectural Shingle
Condition
- Excellent
- New construction: No
- Year built: 1989
Utilities & green energy
- Electric: 200+ Amp Service
- Sewer: Public Sewer
- Water: Public
- Utilities for property: Phone Connected, Cable Connected, Electricity Available, Natural Gas Available, Sewer Available, Water Available, Cable, Fixed Wireless
Community & neighborhood
Location
- Region: Davis
- Subdivision: Northface At Timberline Ski Area
- Municipality: Dry Fork
HOA & financial
HOA
- Has HOA: Yes
- HOA fee: $330 annually
- Association name: JOE CALLAHAN, NORTHFACE HOA
Other financial information
- Total actual rent: 87000
Other
Other facts
- Listing agreement: Exclusive Right To Sell
- Ownership: Fee Simple
- Road surface type: Gravel
Price history
| Date | Event | Price |
|---|---|---|
| 3/1/2023 | Sold | $765,000+39.2%$270/sqft |
Source: | ||
| 1/19/2023 | Pending sale | $549,500$194/sqft |
Source: | ||
| 12/17/2022 | Contingent | $549,500$194/sqft |
Source: | ||
| 12/9/2022 | Listed for sale | $549,500+6.7%$194/sqft |
Source: | ||
| 8/1/2019 | Listing removed | $515,000$182/sqft |
Source: LANDIS REALTY, LLC #10121790 Report a problem | ||
Public tax history
Tax history is unavailable.
Neighborhood: 26260
Nearby schools
GreatSchools rating
- 6/10Davis Thomas Elementary Middle SchoolGrades: PK-8Distance: 9 mi
- 10/10Tucker County High SchoolGrades: 9-12Distance: 12.1 mi
Schools provided by the listing agent
- Elementary: Davis Thomas Elementary
- Middle: Davis Thomas
- High: Tucker County
- District: Tucker County Schools
Source: Bright MLS. This data may not be complete. We recommend contacting the local school district to confirm school assignments for this home.
Get pre-qualified for a loan
At Zillow Home Loans, we can pre-qualify you in as little as 5 minutes with no impact to your credit score.An equal housing lender. NMLS #10287.


