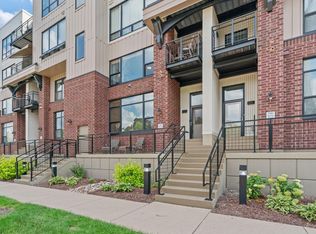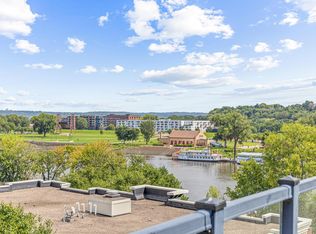Closed
$530,000
304 Spring St, Saint Paul, MN 55102
2beds
2,161sqft
High Rise
Built in 2004
-- sqft lot
$532,600 Zestimate®
$245/sqft
$2,838 Estimated rent
Home value
$532,600
$479,000 - $591,000
$2,838/mo
Zestimate® history
Loading...
Owner options
Explore your selling options
What's special
Bright and fresh two-level condo in Saint Paul's premier Upper Landing neighborhood, steps from downtown St. Paul and the Mississippi River. Enjoy biking and walking paths right outside your door, walkable access to Xcel Energy Center, shops, and restaurants! This unique home features a main floor non-conforming 3rd bedroom currently used as an office and an upper-level loft for additional flexible spaces. The open concept design floods the main level with natural lights, featuring a gorgeous kitchen with generous counter space and a granite-topped island. Upstairs, the primary suite offers a private full bath, walk-in closet, and balcony, along with a second bedroom and convenient laundry. Quality finishes include solid panel doors and tile. The HOA dues cover water, and the heated, secure private underground two-car garage completes the package. Amazing location!
Zillow last checked: 8 hours ago
Listing updated: July 02, 2025 at 09:40am
Listed by:
Jennifer D Lundquist 612-483-0350,
Edina Realty, Inc.,
Jason David Lundquist 763-222-6095
Bought with:
Kelly Yoon
Redfin Corporation
Source: NorthstarMLS as distributed by MLS GRID,MLS#: 6696260
Facts & features
Interior
Bedrooms & bathrooms
- Bedrooms: 2
- Bathrooms: 3
- Full bathrooms: 2
- 1/2 bathrooms: 1
Bedroom 1
- Level: Upper
- Area: 270 Square Feet
- Dimensions: 18 x 15
Bedroom 2
- Level: Upper
- Area: 132 Square Feet
- Dimensions: 12 x 11
Dining room
- Level: Main
- Area: 168 Square Feet
- Dimensions: 14 x 12
Kitchen
- Level: Main
- Area: 195 Square Feet
- Dimensions: 15 x 13
Living room
- Level: Main
- Area: 234 Square Feet
- Dimensions: 18 x 13
Loft
- Level: Upper
- Area: 117 Square Feet
- Dimensions: 13 x 9
Office
- Level: Main
- Area: 280 Square Feet
- Dimensions: 20 x 14
Heating
- Forced Air
Cooling
- Central Air
Appliances
- Included: Dishwasher, Dryer, Gas Water Heater, Microwave, Range, Refrigerator, Stainless Steel Appliance(s), Washer
Features
- Basement: Block
- Number of fireplaces: 1
- Fireplace features: Gas, Living Room
Interior area
- Total structure area: 2,161
- Total interior livable area: 2,161 sqft
- Finished area above ground: 2,093
- Finished area below ground: 68
Property
Parking
- Total spaces: 2
- Parking features: Attached, Covered, Garage Door Opener, Heated Garage, Insulated Garage, Secured, Underground
- Attached garage spaces: 2
- Has uncovered spaces: Yes
Accessibility
- Accessibility features: None
Features
- Levels: Two
- Stories: 2
- Patio & porch: Deck, Front Porch, Porch
Lot
- Size: 0.70 Acres
- Features: Near Public Transit
Details
- Foundation area: 1138
- Parcel number: 062822320176
- Zoning description: Residential-Single Family
Construction
Type & style
- Home type: Condo
- Property subtype: High Rise
- Attached to another structure: Yes
Materials
- Brick/Stone, Block, Concrete
Condition
- Age of Property: 21
- New construction: No
- Year built: 2004
Utilities & green energy
- Gas: Natural Gas
- Sewer: City Sewer/Connected
- Water: City Water/Connected
Community & neighborhood
Security
- Security features: Secured Garage/Parking
Location
- Region: Saint Paul
- Subdivision: Cic 511 Riverfront Condo Upper Landi
HOA & financial
HOA
- Has HOA: Yes
- HOA fee: $769 monthly
- Services included: Maintenance Structure, Controlled Access, Hazard Insurance, Lawn Care, Maintenance Grounds, Parking, Professional Mgmt, Recreation Facility, Trash, Sewer, Shared Amenities, Snow Removal
- Association name: Cedar Management
- Association phone: 763-231-4517
Other
Other facts
- Road surface type: Paved
Price history
| Date | Event | Price |
|---|---|---|
| 7/1/2025 | Sold | $530,000-2.8%$245/sqft |
Source: | ||
| 4/15/2025 | Pending sale | $545,000$252/sqft |
Source: | ||
| 4/2/2025 | Listed for sale | $545,000$252/sqft |
Source: | ||
| 4/2/2025 | Listing removed | $545,000$252/sqft |
Source: | ||
| 2/21/2025 | Price change | $545,000-3.5%$252/sqft |
Source: | ||
Public tax history
| Year | Property taxes | Tax assessment |
|---|---|---|
| 2024 | $8,286 +19.3% | $534,200 +0.9% |
| 2023 | $6,944 -5.1% | $529,600 +20.4% |
| 2022 | $7,314 +5.2% | $439,800 -2.1% |
Find assessor info on the county website
Neighborhood: West 7th
Nearby schools
GreatSchools rating
- NAJackson Magnet Elementary SchoolGrades: PK-5Distance: 1.6 mi
- 3/10Hidden River Middle SchoolGrades: 6-8Distance: 3.4 mi
- 7/10Central Senior High SchoolGrades: 9-12Distance: 2.4 mi
Get a cash offer in 3 minutes
Find out how much your home could sell for in as little as 3 minutes with a no-obligation cash offer.
Estimated market value
$532,600
Get a cash offer in 3 minutes
Find out how much your home could sell for in as little as 3 minutes with a no-obligation cash offer.
Estimated market value
$532,600



