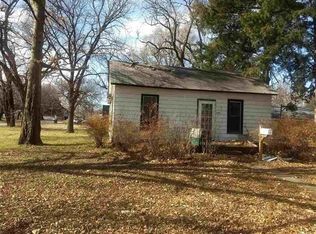Sold
Price Unknown
304 Spruce St, Halstead, KS 67056
3beds
1,682sqft
Single Family Onsite Built
Built in 1910
0.34 Acres Lot
$-- Zestimate®
$--/sqft
$1,112 Estimated rent
Home value
Not available
Estimated sales range
Not available
$1,112/mo
Zestimate® history
Loading...
Owner options
Explore your selling options
What's special
Enjoy small town living in the town of Halstead. This home sits on a large wooded corner lot with alley access and fenced back yard perfect for entertaining family and friends. Sit on your very own covered front porch and watch the sunset. This home has a great kitchen with a large island and loads of cabinets for storage. Call for your showing today.
Zillow last checked: 8 hours ago
Listing updated: August 08, 2023 at 03:54pm
Listed by:
Dawn Wade CELL:316-806-1060,
RE/MAX Premier
Source: SCKMLS,MLS#: 618766
Facts & features
Interior
Bedrooms & bathrooms
- Bedrooms: 3
- Bathrooms: 1
- Full bathrooms: 1
Primary bedroom
- Description: Carpet
- Level: Main
- Area: 120
- Dimensions: 12 x 10
Bedroom
- Description: Carpet
- Level: Main
- Area: 80
- Dimensions: 10 x 8
Bedroom
- Description: Carpet
- Level: Upper
- Area: 165
- Dimensions: 15 x 11
Dining room
- Description: Wood Laminate
- Level: Main
- Area: 110
- Dimensions: 11 x 10
Kitchen
- Description: Wood Laminate
- Level: Main
- Area: 168
- Dimensions: 14 x 12
Living room
- Description: Carpet
- Level: Main
- Area: 240
- Dimensions: 20 x 12
Heating
- Forced Air
Cooling
- Electric
Appliances
- Included: Range
- Laundry: Main Level, Laundry Room
Features
- Ceiling Fan(s), Walk-In Closet(s)
- Doors: Storm Door(s)
- Windows: Window Coverings-All
- Basement: None
- Has fireplace: No
Interior area
- Total interior livable area: 1,682 sqft
- Finished area above ground: 1,682
- Finished area below ground: 0
Property
Parking
- Total spaces: 1
- Parking features: RV Access/Parking, Detached
- Garage spaces: 1
Features
- Levels: One and One Half
- Stories: 1
- Patio & porch: Deck
- Fencing: Chain Link
Lot
- Size: 0.34 Acres
- Features: Corner Lot, Wooded
Details
- Parcel number: 0400773504016002.000
Construction
Type & style
- Home type: SingleFamily
- Architectural style: Bungalow
- Property subtype: Single Family Onsite Built
Materials
- Frame
- Foundation: Cellar
- Roof: Composition
Condition
- Year built: 1910
Utilities & green energy
- Utilities for property: Sewer Available, Public
Community & neighborhood
Community
- Community features: Sidewalks
Location
- Region: Halstead
- Subdivision: NONE LISTED ON TAX RECORD
HOA & financial
HOA
- Has HOA: No
Other
Other facts
- Ownership: REO
- Road surface type: Paved
Price history
Price history is unavailable.
Public tax history
| Year | Property taxes | Tax assessment |
|---|---|---|
| 2025 | -- | $8,316 +7% |
| 2024 | $1,355 -43.9% | $7,772 -44.6% |
| 2023 | $2,416 +7.4% | $14,038 +8% |
Find assessor info on the county website
Neighborhood: 67056
Nearby schools
GreatSchools rating
- 6/10Halstead Middle SchoolGrades: PK-K,4-8Distance: 0.4 mi
- 5/10Halstead High SchoolGrades: 9-12Distance: 0.6 mi
- 5/10Bentley Primary SchoolGrades: PK-3Distance: 8 mi
Schools provided by the listing agent
- Elementary: Halstead
- Middle: Halstead
- High: Halstead
Source: SCKMLS. This data may not be complete. We recommend contacting the local school district to confirm school assignments for this home.
