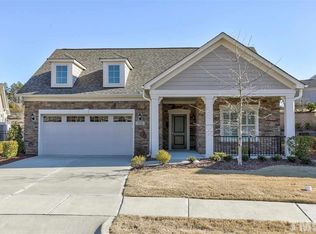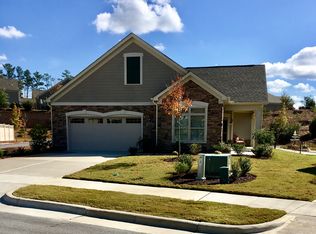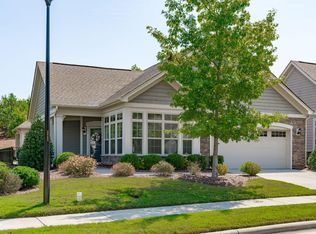Sold for $629,000 on 12/10/24
$629,000
304 Summitview Loop, Cary, NC 27519
2beds
1,777sqft
Single Family Residence, Residential
Built in 2016
0.31 Acres Lot
$651,500 Zestimate®
$354/sqft
$2,390 Estimated rent
Home value
$651,500
$606,000 - $697,000
$2,390/mo
Zestimate® history
Loading...
Owner options
Explore your selling options
What's special
Welcome to this stunning one story luxury ranch, located in The Courtyards On O'Kelly Chapel (one of the Finest Active Adult Communities in the Triangle). This 2 Bedroom, 2 Bath +Office/Study sits on a large .314 acre corner lot. Step inside this immaculate all one level home to discover a modern residence boasting clean lines and an open floor plan that effortlessly blends spacious rooms and abundant natural light. This home is perfect for both relaxation and entertaining. Have your morning coffee in your private, screened porch attached to the impressive primary suite or a family gathering in your large, back patio. Don't miss the chance to make this tranquil retreat yours!
Zillow last checked: 8 hours ago
Listing updated: February 18, 2025 at 06:36am
Listed by:
Corrie Durham 919-937-7155,
NorthGroup Real Estate, Inc.
Bought with:
Charlie Jaeckels, 332142
Redfin Corporation
Source: Doorify MLS,MLS#: 10058633
Facts & features
Interior
Bedrooms & bathrooms
- Bedrooms: 2
- Bathrooms: 2
- Full bathrooms: 2
Heating
- Fireplace(s), Heat Pump, Natural Gas
Cooling
- Ceiling Fan(s), Central Air, Electric
Appliances
- Included: Dishwasher, Electric Range, Free-Standing Refrigerator, Ice Maker, Microwave, Stainless Steel Appliance(s), Washer/Dryer, Water Heater
- Laundry: Laundry Room, Main Level, Sink
Features
- Bathtub/Shower Combination, Ceiling Fan(s), Double Vanity, Entrance Foyer, Granite Counters, Open Floorplan, Pantry, Recessed Lighting, Second Primary Bedroom, Separate Shower, Smooth Ceilings, Soaking Tub, Tray Ceiling(s), Walk-In Closet(s), Walk-In Shower
- Flooring: Ceramic Tile, Hardwood
- Doors: French Doors, Sliding Doors
- Windows: Window Coverings, Window Treatments
- Has fireplace: Yes
- Fireplace features: Gas, Gas Log, Glass Doors, Living Room
- Common walls with other units/homes: No Common Walls
Interior area
- Total structure area: 1,777
- Total interior livable area: 1,777 sqft
- Finished area above ground: 1,777
- Finished area below ground: 0
Property
Parking
- Total spaces: 4
- Parking features: Driveway, Garage
- Attached garage spaces: 2
Accessibility
- Accessibility features: Aging In Place, Visitor Bathroom
Features
- Levels: One
- Stories: 1
- Patio & porch: Enclosed, Patio, Porch, Screened
- Exterior features: Courtyard, Fenced Yard, Private Yard, Rain Gutters, Uncovered Courtyard
- Pool features: Association, Outdoor Pool, Community
- Spa features: None
- Fencing: Back Yard, Privacy
- Has view: Yes
- View description: Neighborhood
Lot
- Size: 0.31 Acres
- Features: Close to Clubhouse, Corner Lot, Landscaped, Level
Details
- Parcel number: 0091700
- Zoning: TR
- Special conditions: Standard
Construction
Type & style
- Home type: SingleFamily
- Architectural style: Ranch, Transitional
- Property subtype: Single Family Residence, Residential
Materials
- Fiber Cement, Stone
- Foundation: Slab
- Roof: Shingle
Condition
- New construction: No
- Year built: 2016
- Major remodel year: 2016
Utilities & green energy
- Sewer: Public Sewer
- Water: Public, See Remarks
- Utilities for property: Cable Available, Electricity Available, Electricity Connected, Natural Gas Available, Natural Gas Connected, Phone Available, Phone Connected, Septic Not Available, Sewer Available, Sewer Connected, Water Available, Water Connected
Community & neighborhood
Community
- Community features: Clubhouse, Fitness Center, Pool, Street Lights
Senior living
- Senior community: Yes
Location
- Region: Cary
- Subdivision: Courtyards on OKelly Chapel
HOA & financial
HOA
- Has HOA: Yes
- HOA fee: $264 monthly
- Amenities included: Clubhouse, Fitness Center, Landscaping, Maintenance Grounds, Party Room, Pool, Recreation Room
- Services included: Maintenance Grounds, Pest Control
Other
Other facts
- Road surface type: Paved
Price history
| Date | Event | Price |
|---|---|---|
| 12/10/2024 | Sold | $629,000$354/sqft |
Source: | ||
| 11/11/2024 | Pending sale | $629,000$354/sqft |
Source: | ||
| 10/17/2024 | Listed for sale | $629,000$354/sqft |
Source: | ||
| 7/30/2024 | Listing removed | -- |
Source: | ||
| 7/17/2024 | Price change | $629,000-4.6%$354/sqft |
Source: | ||
Public tax history
| Year | Property taxes | Tax assessment |
|---|---|---|
| 2024 | $4,569 +1.9% | $435,142 |
| 2023 | $4,482 +2% | $435,142 |
| 2022 | $4,395 +45.4% | $435,142 +45.4% |
Find assessor info on the county website
Neighborhood: 27519
Nearby schools
GreatSchools rating
- 9/10North Chatham ElementaryGrades: PK-5Distance: 6.7 mi
- 4/10Margaret B. Pollard Middle SchoolGrades: 6-8Distance: 11 mi
- 8/10Northwood HighGrades: 9-12Distance: 15.4 mi
Schools provided by the listing agent
- Elementary: Chatham - N Chatham
- Middle: Chatham - Margaret B Pollard
- High: Chatham - Seaforth
Source: Doorify MLS. This data may not be complete. We recommend contacting the local school district to confirm school assignments for this home.
Get a cash offer in 3 minutes
Find out how much your home could sell for in as little as 3 minutes with a no-obligation cash offer.
Estimated market value
$651,500
Get a cash offer in 3 minutes
Find out how much your home could sell for in as little as 3 minutes with a no-obligation cash offer.
Estimated market value
$651,500


