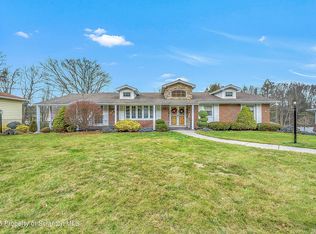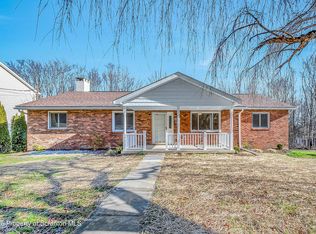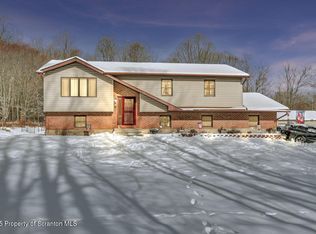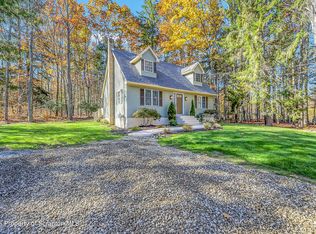Welcome to your dream home in the highly sought-after North Pocono School District!This beautifully maintained 4- Bedroom, 3-bath home offers generous living space, both inside and out. Step inside to find large rooms perfect for entertaining. The home features a finished basement ideal for a game room, home office, or guest suite, great for multi-generational living.
Pending
$359,900
304 Sunset Rd, Moscow, PA 18444
4beds
2,796sqft
Est.:
Residential, Single Family Residence
Built in 1973
0.5 Acres Lot
$354,800 Zestimate®
$129/sqft
$-- HOA
What's special
Guest suiteFinished basementLarge roomsGame roomHome officeGenerous living space
- 183 days |
- 21 |
- 0 |
Zillow last checked: 8 hours ago
Listing updated: August 21, 2025 at 06:01am
Listed by:
Sandra Polguy,
LUZERNE COUNTY ASSOCIATION OF REALTORS 570-283-2111
Source: GSBR,MLS#: SC253113
Facts & features
Interior
Bedrooms & bathrooms
- Bedrooms: 4
- Bathrooms: 3
- Full bathrooms: 2
- 1/2 bathrooms: 1
Rooms
- Room types: Bathroom 1, Master Bathroom, Living Room, Laundry, Kitchen, Foyer, Family Room, Eating Area, Dining Room, Bedroom 4, Bedroom 3, Bedroom 2, Bedroom 1, Bathroom 2
Bedroom 1
- Area: 162.36 Square Feet
- Dimensions: 13.2 x 12.3
Bedroom 2
- Area: 162.36 Square Feet
- Dimensions: 13.2 x 12.3
Bedroom 3
- Area: 138.32 Square Feet
- Dimensions: 13.3 x 10.4
Bedroom 4
- Area: 168.51 Square Feet
- Dimensions: 13.7 x 12.3
Primary bathroom
- Area: 38.5 Square Feet
- Dimensions: 5.5 x 7
Bathroom 1
- Area: 17.39 Square Feet
- Dimensions: 4.7 x 3.7
Bathroom 2
- Area: 68.26 Square Feet
- Dimensions: 7.11 x 9.6
Dining room
- Area: 173.24 Square Feet
- Dimensions: 14.2 x 12.2
Eating area
- Area: 93.44 Square Feet
- Dimensions: 7.3 x 12.8
Family room
- Area: 259.35 Square Feet
- Dimensions: 19.5 x 13.3
Foyer
- Area: 111.02 Square Feet
- Dimensions: 9.1 x 12.2
Kitchen
- Area: 208.64 Square Feet
- Dimensions: 16.3 x 12.8
Laundry
- Area: 46.08 Square Feet
- Dimensions: 9.6 x 4.8
Living room
- Area: 263.25 Square Feet
- Dimensions: 19.5 x 13.5
Living room
- Area: 508.95 Square Feet
- Dimensions: 19.5 x 26.1
Heating
- Electric, Propane Stove
Cooling
- None
Appliances
- Included: Built-In Electric Oven, Electric Oven, Washer/Dryer, Refrigerator
- Laundry: Electric Dryer Hookup, Main Level, Laundry Room
Features
- Entrance Foyer, Laminate Counters, Pantry, High Speed Internet
- Flooring: Carpet, Luxury Vinyl, Linoleum
- Basement: Partially Finished,Walk-Out Access
- Attic: Crawl Opening
- Number of fireplaces: 2
- Fireplace features: Propane, Wood Burning
Interior area
- Total structure area: 2,796
- Total interior livable area: 2,796 sqft
- Finished area above ground: 2,224
- Finished area below ground: 572
Property
Parking
- Total spaces: 2
- Parking features: Driveway, Garage Door Opener
- Garage spaces: 2
- Has uncovered spaces: Yes
Features
- Levels: Three Or More
- Stories: 2
- Patio & porch: Front Porch, Rear Porch
- Exterior features: Private Yard
Lot
- Size: 0.5 Acres
- Dimensions: 100 x 200
- Features: Secluded, Wooded
Details
- Parcel number: 18902010005
- Zoning: R!
- Zoning description: Residential
Construction
Type & style
- Home type: SingleFamily
- Architectural style: Colonial
- Property subtype: Residential, Single Family Residence
Materials
- Aluminum Siding, Brick
- Foundation: Block
- Roof: Composition
Condition
- New construction: No
- Year built: 1973
Utilities & green energy
- Electric: 200 or Less Amp Service
- Sewer: Public Sewer
- Water: Public
- Utilities for property: Cable Connected, Sewer Connected, Water Connected, Propane, Electricity Connected
Community & HOA
Community
- Features: None
- Subdivision: Olwen Heights
Location
- Region: Moscow
Financial & listing details
- Price per square foot: $129/sqft
- Tax assessed value: $22,000
- Annual tax amount: $5,240
- Date on market: 6/26/2025
- Cumulative days on market: 165 days
- Listing terms: Cash,VA Loan,USDA Loan,FHA,Conventional,Contract
- Inclusions: stove, fridge, washer, dryer
- Electric utility on property: Yes
- Road surface type: Paved
Estimated market value
$354,800
$298,000 - $422,000
$2,698/mo
Price history
Price history
| Date | Event | Price |
|---|---|---|
| 8/21/2025 | Pending sale | $359,900$129/sqft |
Source: | ||
| 7/15/2025 | Price change | $359,900-2.7%$129/sqft |
Source: Luzerne County AOR #25-3119 Report a problem | ||
| 6/26/2025 | Listed for sale | $370,000$132/sqft |
Source: Luzerne County AOR #25-3119 Report a problem | ||
Public tax history
Public tax history
Tax history is unavailable.BuyAbility℠ payment
Est. payment
$2,263/mo
Principal & interest
$1711
Property taxes
$426
Home insurance
$126
Climate risks
Neighborhood: 18444
Nearby schools
GreatSchools rating
- 7/10Moscow El SchoolGrades: K-3Distance: 1.9 mi
- 6/10North Pocono Middle SchoolGrades: 6-8Distance: 2.1 mi
- 6/10North Pocono High SchoolGrades: 9-12Distance: 2.1 mi
- Loading




