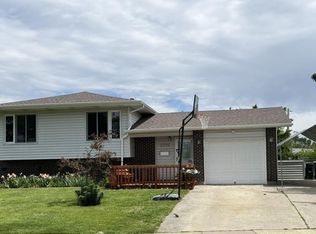Welcome to your move-in-ready home featuring an open-concept main level with hardwood floors, modern lighting, and plenty of natural light. The updated kitchen includes granite countertops, stainless steel appliances, and ample cabinet space. Enjoy both a formal dining area and a casual eat-in space, with access to a covered balcony -perfect for outdoor dining. Main level includes 3 bedrooms and 2 full baths, including a primary suite with private en-suite bathroom. The lower level offers a large family room, 4th bedroom, 3rd full bath, dedicated laundry room (W/D included), and bonus flex space ideal for a home office, gym, or play area. Stylish LVP flooring throughout the lower level adds warmth and durability. Enjoy a fully fenced backyard with a shed, ideal for outdoor entertaining, pets, and play. The attached 2-car garage adds convenience, and you're just minutes from schools, parks, shopping, dining, and expressways! Welcome home! *Current tenants move out 8/31, so home will be ready first/second week of September*
House for rent
$2,850/mo
304 Thistle Dr, Bolingbrook, IL 60490
4beds
2,200sqft
Price may not include required fees and charges.
Singlefamily
Available Mon Sep 1 2025
Cats, dogs OK
Central air
In unit laundry
2 Attached garage spaces parking
Natural gas, forced air
What's special
Covered balconyModern lightingFully fenced backyardBonus flex spacePlenty of natural lightOpen-concept main levelDedicated laundry room
- 3 days
- on Zillow |
- -- |
- -- |
Travel times
Looking to buy when your lease ends?
Consider a first-time homebuyer savings account designed to grow your down payment with up to a 6% match & 4.15% APY.
Facts & features
Interior
Bedrooms & bathrooms
- Bedrooms: 4
- Bathrooms: 3
- Full bathrooms: 3
Heating
- Natural Gas, Forced Air
Cooling
- Central Air
Appliances
- Included: Dishwasher, Dryer, Microwave, Range, Refrigerator, Washer
- Laundry: In Unit
Features
- Granite Counters, Storage
- Flooring: Hardwood
Interior area
- Total interior livable area: 2,200 sqft
Property
Parking
- Total spaces: 2
- Parking features: Attached, Garage, Covered
- Has attached garage: Yes
- Details: Contact manager
Features
- Exterior features: Asphalt, Attached, Balcony, Garage, Garage Owned, Gas Water Heater, Granite Counters, Heating system: Forced Air, Heating: Gas, In Unit, No Disability Access, No additional rooms, On Site, Pets - Additional Pet Rent, Cats OK, Deposit Required, Dogs OK, Number Limit, Size Limit, Roof Type: Asphalt, Screens, Stainless Steel Appliance(s), Storage
Details
- Parcel number: 1202173020030000
Construction
Type & style
- Home type: SingleFamily
- Property subtype: SingleFamily
Materials
- Roof: Asphalt
Condition
- Year built: 1976
Community & HOA
Location
- Region: Bolingbrook
Financial & listing details
- Lease term: 12 Months
Price history
| Date | Event | Price |
|---|---|---|
| 8/8/2025 | Listed for rent | $2,850$1/sqft |
Source: MRED as distributed by MLS GRID #12417271 | ||
| 5/17/2024 | Listing removed | -- |
Source: Zillow Rentals | ||
| 5/7/2024 | Listed for rent | $2,850$1/sqft |
Source: Zillow Rentals | ||
| 2/5/2021 | Sold | $205,000-8.9%$93/sqft |
Source: | ||
| 1/7/2021 | Contingent | $225,000$102/sqft |
Source: | ||
![[object Object]](https://photos.zillowstatic.com/fp/8451439a657c67086f674514f0930da0-p_i.jpg)
