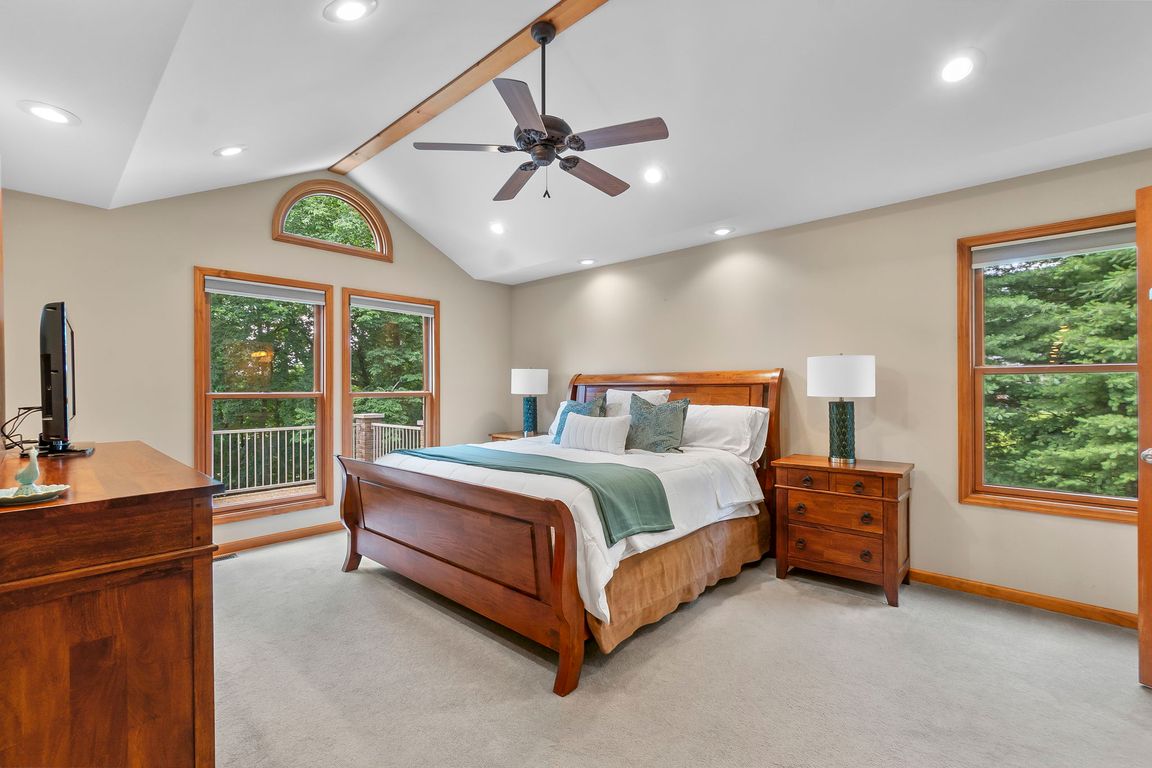
Active
$575,000
5beds
5,006sqft
304 Timberlake Ln, Cape Girardeau, MO 63701
5beds
5,006sqft
Single family residence
Built in 2004
2.82 Acres
2 Attached garage spaces
$115 price/sqft
$300 annually HOA fee
What's special
Peaceful surroundingsStunning sunrises and sunsetsLarger roomsTall ceilingsSpacious five-bedroomWider entryways
Set on 2.82 acres within the quiet Egypt Mills Lake Estates community, this ~5,000 sq ft residence combines open design and outdoor connection. Built in 2004, the home offers 5 bedrooms and 3.5 baths with a flexible floor plan ideal for main-level living. The spacious great room features tall ceilings, a ...
- 116 days |
- 412 |
- 18 |
Source: MARIS,MLS#: 25045749 Originating MLS: Southeast Missouri REALTORS
Originating MLS: Southeast Missouri REALTORS
Travel times
Kitchen
Living Room
Primary Bedroom
Basement (Finished)
Outdoor 1
Zillow last checked: 7 hours ago
Listing updated: October 20, 2025 at 10:08am
Listing Provided by:
Amber M Prasanphanich 573-275-1569,
EDGE Realty, ERA Powered
Source: MARIS,MLS#: 25045749 Originating MLS: Southeast Missouri REALTORS
Originating MLS: Southeast Missouri REALTORS
Facts & features
Interior
Bedrooms & bathrooms
- Bedrooms: 5
- Bathrooms: 4
- Full bathrooms: 3
- 1/2 bathrooms: 1
- Main level bathrooms: 2
- Main level bedrooms: 1
Primary bedroom
- Level: Main
Bedroom
- Level: Upper
Bedroom
- Level: Upper
Bedroom
- Level: Lower
Bedroom
- Level: Lower
Primary bathroom
- Level: Main
Bathroom
- Level: Main
Bathroom
- Level: Upper
Bathroom
- Level: Lower
Dining room
- Level: Main
Family room
- Level: Lower
Kitchen
- Level: Main
Laundry
- Level: Main
Living room
- Level: Main
Recreation room
- Level: Lower
Heating
- Forced Air, Propane
Cooling
- Central Air, Electric
Appliances
- Included: Disposal, Microwave, Gas Oven, Gas Range, Refrigerator, Gas Water Heater, Water Softener
- Laundry: Main Level
Features
- Custom Cabinetry, Kitchen Island, Separate Dining, Vaulted Ceiling(s), Walk-In Closet(s)
- Basement: Sleeping Area,Storage Space,Walk-Out Access,Walk-Up Access
- Number of fireplaces: 2
- Fireplace features: Great Room, Living Room, Wood Burning
Interior area
- Total structure area: 5,006
- Total interior livable area: 5,006 sqft
- Finished area above ground: 3,194
- Finished area below ground: 1,812
Video & virtual tour
Property
Parking
- Total spaces: 2
- Parking features: Garage - Attached
- Attached garage spaces: 2
Features
- Levels: One and One Half
- Patio & porch: Covered, Wrap Around
Lot
- Size: 2.82 Acres
- Dimensions: 337 x 288 x 433 x 369
- Features: Landscaped, Private, Some Trees
Details
- Parcel number: 119003502012000000
- Special conditions: Standard
Construction
Type & style
- Home type: SingleFamily
- Architectural style: Other
- Property subtype: Single Family Residence
Materials
- Brick
Condition
- Year built: 2004
Details
- Builder name: Mike Jones
Utilities & green energy
- Sewer: Lift System, Septic Tank
- Water: Public, Well
Community & HOA
Community
- Subdivision: Egypt Mills Lake Estates - Phase 1
HOA
- Has HOA: Yes
- Amenities included: None
- Services included: Maintenance Parking/Roads
- HOA fee: $300 annually
- HOA name: Egypt Mills Lake Estates
Location
- Region: Cape Girardeau
Financial & listing details
- Price per square foot: $115/sqft
- Tax assessed value: $352,734
- Annual tax amount: $3,221
- Date on market: 7/2/2025
- Listing terms: Cash,Conventional,FHA,VA Loan