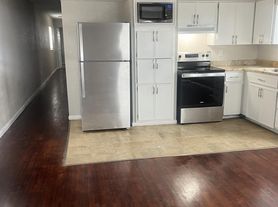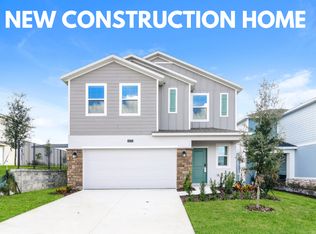Single story 4/2 home located in Alford Oaks. Perfect for the growing family, this home is tucked away in a quiet neighborhood just moments from the US27 area, Haines City and Davenport. With a sizeable living area and generously sized bedrooms, there is also a large owners suite complete with walk-in closet plus granite tops in the wet areas. Laundry is located inside the home, adjacent to the attached two car garage.
Owner will not consider pets at this time. All primary applicants aged 18 or over are required to undergo a credit and background check. Last three paystubs, ID will be required also. Tenants will be asked to cover lawncare as well as standard utility services, internet and lawncare are included in the rent price.
House for rent
Accepts Zillow applications
$2,050/mo
304 Towns Cir, Haines City, FL 33844
4beds
2,104sqft
Price may not include required fees and charges.
Single family residence
Available Thu Jan 1 2026
No pets
Central air
Hookups laundry
Attached garage parking
What's special
Single storyGenerously sized bedroomsAttached two car garageWalk-in closet
- 1 day |
- -- |
- -- |
Zillow last checked: 10 hours ago
Listing updated: December 07, 2025 at 06:55pm
Travel times
Facts & features
Interior
Bedrooms & bathrooms
- Bedrooms: 4
- Bathrooms: 2
- Full bathrooms: 2
Cooling
- Central Air
Appliances
- Included: Dishwasher, Freezer, Microwave, Oven, Refrigerator, WD Hookup
- Laundry: Hookups
Features
- WD Hookup, Walk In Closet
- Flooring: Carpet, Tile
Interior area
- Total interior livable area: 2,104 sqft
Property
Parking
- Parking features: Attached
- Has attached garage: Yes
- Details: Contact manager
Features
- Exterior features: Internet included in rent, Lawn Care included in rent, Walk In Closet
Details
- Parcel number: 272723757501000200
Construction
Type & style
- Home type: SingleFamily
- Property subtype: Single Family Residence
Utilities & green energy
- Utilities for property: Internet
Community & HOA
Location
- Region: Haines City
Financial & listing details
- Lease term: 1 Year
Price history
| Date | Event | Price |
|---|---|---|
| 12/8/2025 | Price change | $2,050-4.7%$1/sqft |
Source: Zillow Rentals | ||
| 11/17/2025 | Listing removed | $304,999$145/sqft |
Source: | ||
| 7/14/2025 | Pending sale | $304,999$145/sqft |
Source: | ||
| 6/11/2025 | Price change | $304,999-1.6%$145/sqft |
Source: | ||
| 5/26/2025 | Price change | $309,999-1.6%$147/sqft |
Source: | ||

