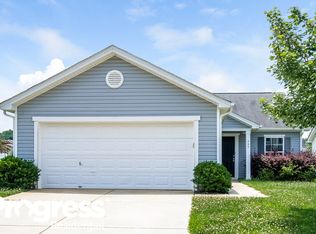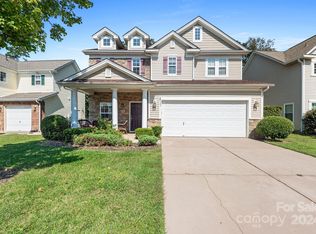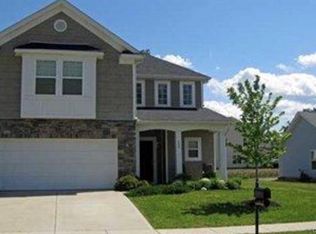Want to tour on your own? Click the "Show Yourself In" button on this home's RentProgress. If you are looking for a rental home, do not pass by this splendid four-bedroom, two-and-a-half-bath, 2,660 square-foot home in Monroe. Just one look at the red brick facade enchants you before you even step through the door. The first floor of this two-story home offers an expansive dining room, a window-lit living room and a breakfast nook beside an updated kitchen. The two-car garage opens to a hallway and stairs to the second floor. The upstairs has four bedrooms and two baths. The master suite includes a large bedroom with wide windows, a two-sink bath with built-in shower and cabinets and an impressive walk-in closet. The remaining bedrooms are large with a bathroom conveniently placed for friends or family guests' use. If you are interested, apply online today. Utilities must be transferred into the resident's name. Note: The listed amenities may not be accurate. Please consult with a Progress Residential leasing agent to confirm the property will meet your individual needs.
This property is off market, which means it's not currently listed for sale or rent on Zillow. This may be different from what's available on other websites or public sources.


