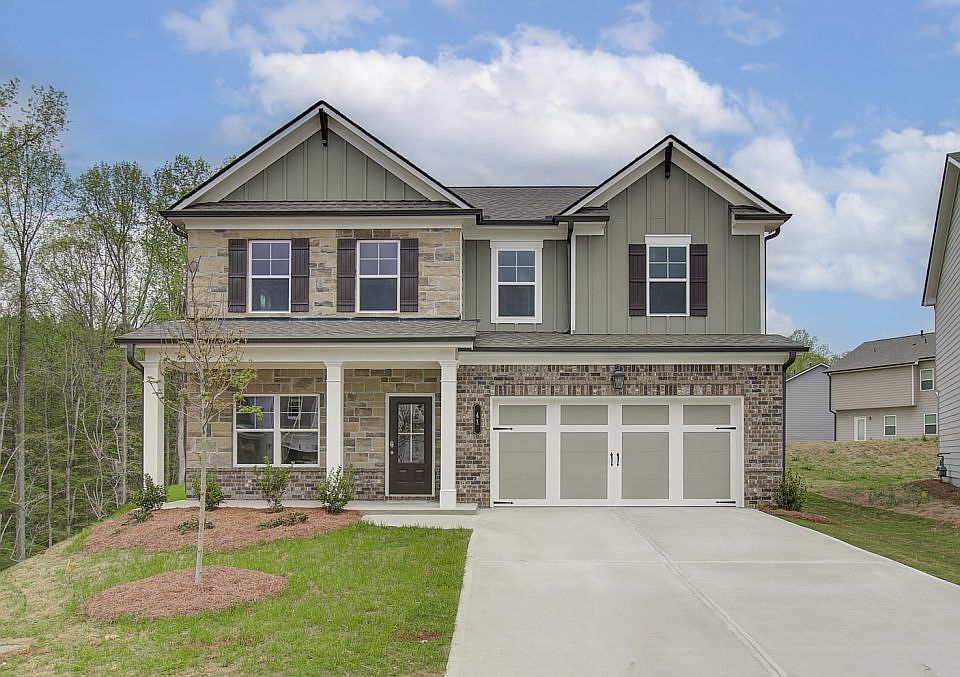Rosewood This move-in ready home is a 2-story new home with about 3,314 square feet. This home has 5 Bedrooms and 4 Bathrooms, with a bedroom & full bath on the main level. There is a separate dining area off the foyer/entryway that is great for entertaining. Also off the entryway is a separate study with French doors. The great room opens to a breakfast area & kitchen. The kitchen has an island with bar stool seating & walk-in pantry. Mudroom with valet and option for cubbies. Primary, 3 bedrooms & 2 bathrooms upstairs. There is an option for the 4th bedroom to have a bathroom. Oversized primary with bath with separate enclosed shower, tub & walk-in closet. 3 secondary bedrooms share a hall bath. The laundry is located upstairs and there is access to the laundry room via the primary suite.
Active
$539,735
304 Westfall Ter #200A, Loganville, GA 30052
5beds
3,314sqft
Est.:
Single Family Residence
Built in 2025
0.25 Acres Lot
$539,700 Zestimate®
$163/sqft
$54/mo HOA
What's special
Separate dining areaWalk-in pantryBreakfast areaWalk-in closetMudroom with valetGreat roomOption for cubbies
Call: (470) 536-1901
- 59 days |
- 135 |
- 10 |
Zillow last checked: 7 hours ago
Listing updated: 19 hours ago
Listed by:
Adam Kirkpatrick 678-997-0733,
Chafin Realty, Inc.
Source: GAMLS,MLS#: 10587095
Travel times
Schedule tour
Select your preferred tour type — either in-person or real-time video tour — then discuss available options with the builder representative you're connected with.
Facts & features
Interior
Bedrooms & bathrooms
- Bedrooms: 5
- Bathrooms: 4
- Full bathrooms: 4
- Main level bathrooms: 1
- Main level bedrooms: 1
Rooms
- Room types: Foyer, Great Room, Laundry, Loft, Office
Dining room
- Features: Separate Room
Kitchen
- Features: Kitchen Island, Solid Surface Counters, Walk-in Pantry
Heating
- Central, Natural Gas
Cooling
- Central Air
Appliances
- Included: Cooktop, Dishwasher, Disposal, Gas Water Heater, Microwave, Oven, Stainless Steel Appliance(s)
- Laundry: Upper Level
Features
- Double Vanity, High Ceilings, Tray Ceiling(s)
- Flooring: Carpet, Other, Tile
- Windows: Double Pane Windows
- Basement: None
- Attic: Pull Down Stairs
- Number of fireplaces: 1
- Fireplace features: Factory Built, Family Room
- Common walls with other units/homes: No Common Walls
Interior area
- Total structure area: 3,314
- Total interior livable area: 3,314 sqft
- Finished area above ground: 3,314
- Finished area below ground: 0
Property
Parking
- Total spaces: 2
- Parking features: Attached, Garage, Kitchen Level
- Has attached garage: Yes
Features
- Levels: Two
- Stories: 2
- Patio & porch: Patio, Porch
- Waterfront features: No Dock Or Boathouse
- Body of water: None
Lot
- Size: 0.25 Acres
- Features: Private
Details
- Parcel number: NL12E200
Construction
Type & style
- Home type: SingleFamily
- Architectural style: Traditional
- Property subtype: Single Family Residence
Materials
- Concrete, Other
- Foundation: Slab
- Roof: Composition
Condition
- Under Construction
- New construction: Yes
- Year built: 2025
Details
- Builder name: Chafin Communities
- Warranty included: Yes
Utilities & green energy
- Sewer: Public Sewer
- Water: Public
- Utilities for property: Electricity Available, High Speed Internet, Natural Gas Available, Phone Available, Sewer Available, Underground Utilities, Water Available
Community & HOA
Community
- Features: Pool, Sidewalks, Street Lights, Walk To Schools, Near Shopping
- Security: Smoke Detector(s)
- Subdivision: Enclave at Logan Point
HOA
- Has HOA: Yes
- Services included: Management Fee, Swimming
- HOA fee: $650 annually
Location
- Region: Loganville
Financial & listing details
- Price per square foot: $163/sqft
- Annual tax amount: $10
- Date on market: 8/19/2025
- Cumulative days on market: 59 days
- Listing agreement: Exclusive Right To Sell
- Listing terms: Cash,Conventional,FHA,Other
- Electric utility on property: Yes
About the community
LIMITED TIME ONLY 2.99% INTEREST RATE SPECIAL ON SELECT CHAFIN HOMES!
We are down to our last 12 homes in this neighborhood.
Welcome to the Enclave at Logan Point, an exquisite new subdivision nestled in the heart of Loganville, GA. With homes starting at $400K the Enclave at Logan Point offers a living experience designed to meet the needs of homebuyers seeking elegance and functionality.
Discover modern and contemporary designs with our spacious two-story home plans. Boasting 4-6 bedrooms, these thoughtfully crafted residences provide ample space for growing families, entertaining guests, or creating your private oasis. The carefully curated layouts ensure a seamless flow between living spaces, creating an inviting atmosphere for both daily living and special occasions. Dive into the refreshing waters of our community pool, a perfect place to relax, socialize, and enjoy the Georgia sunshine.
At the Enclave at Logan Point, we understand the importance of storage and convenience. That's why we offer the option for a 3-car garage, providing ample space for vehicles, storage, or creating your dream workshop. Embrace the convenience of easy access to your vehicles, allowing you to start your day effortlessly and enjoy the luxury of a well-organized living space.
Source: Chafin Communities
