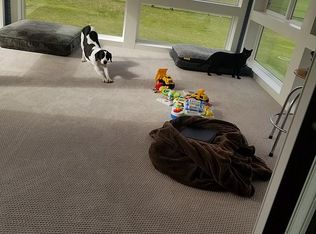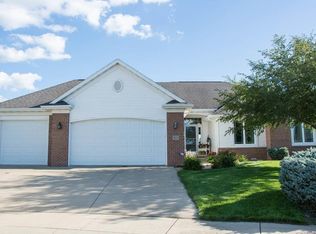Sold for $557,000 on 09/22/23
$557,000
304 Wildcat Ct, Shellsburg, IA 52332
5beds
4,464sqft
Single Family Residence
Built in 2002
0.37 Acres Lot
$545,000 Zestimate®
$125/sqft
$2,876 Estimated rent
Home value
$545,000
$518,000 - $572,000
$2,876/mo
Zestimate® history
Loading...
Owner options
Explore your selling options
What's special
Custom executive ranch backing up to hole#1 at Wildcat Golf Course. This 5 bed, 4 bath home has been lovingly updated from top to bottom. Discover a gleaming inside showcasing an open floorplan w/ 4400sqft of finish. Spacious 1st floor has 11ft ceilings, bright windows & flows beautifully into the kitchen. Enjoy the luxury master with spacious walk-in closet & spa-like bathroom. You’ll appreciate the main level laundry w/ sink & drop zone, floor to ceiling fireplace, whole home in floor heat, & a spacious 1000sf HEATED 3-car garage. Finished W/O basement will impress w/ an abundance of space featuring a theater room, a brand new wet bar, rec room, 2 bedrooms w/ Jack and Jill bath,& third bed/bath. This home is fabulous in every way featuring new windows, interior paint, trim, carpet, & flooring. New HVAC/AC, boiler, & tankless W/H. Exterior has a new maintenance free deck, fenced in yard,w/ new roof/gutters/siding. Don't miss out on this home!
Zillow last checked: 8 hours ago
Listing updated: September 22, 2023 at 09:30am
Listed by:
Alexis Kemp 319-795-5394,
RE/MAX CONCEPTS
Bought with:
Amanda Brant
COLDWELL BANKER HEDGES
Source: CRAAR, CDRMLS,MLS#: 2304401 Originating MLS: Cedar Rapids Area Association Of Realtors
Originating MLS: Cedar Rapids Area Association Of Realtors
Facts & features
Interior
Bedrooms & bathrooms
- Bedrooms: 5
- Bathrooms: 4
- Full bathrooms: 3
- 1/2 bathrooms: 1
Other
- Level: First
Heating
- Zoned, Hot Water, Radiant Floor
Cooling
- Zoned, Central Air
Appliances
- Included: Dryer, Dishwasher, Disposal, Gas Water Heater, Microwave, Range, Refrigerator, Range Hood, Washer
- Laundry: Main Level
Features
- Dining Area, Separate/Formal Dining Room, Eat-in Kitchen, Bath in Primary Bedroom, Main Level Primary, Wired for Sound
- Basement: Concrete
- Has fireplace: Yes
- Fireplace features: Insert, Living Room
Interior area
- Total interior livable area: 4,464 sqft
- Finished area above ground: 2,330
- Finished area below ground: 2,134
Property
Parking
- Total spaces: 3
- Parking features: Attached, Garage, Heated Garage, Garage Door Opener
- Attached garage spaces: 3
Features
- Patio & porch: Deck, Patio
- Exterior features: Fence, Sprinkler/Irrigation
Lot
- Size: 0.37 Acres
- Dimensions: .37Acres
- Features: Cul-De-Sac, On Golf Course
Details
- Parcel number: 19010970
Construction
Type & style
- Home type: SingleFamily
- Architectural style: Ranch
- Property subtype: Single Family Residence
Materials
- Brick, Frame, Vinyl Siding
- Foundation: Poured
Condition
- New construction: No
- Year built: 2002
Utilities & green energy
- Sewer: Public Sewer
- Water: Public
Community & neighborhood
Location
- Region: Shellsburg
Other
Other facts
- Listing terms: Cash,Conventional,VA Loan
Price history
| Date | Event | Price |
|---|---|---|
| 9/22/2023 | Sold | $557,000-1.9%$125/sqft |
Source: | ||
| 8/17/2023 | Pending sale | $567,900$127/sqft |
Source: | ||
| 7/6/2023 | Listed for sale | $567,900-0.4%$127/sqft |
Source: | ||
| 7/6/2023 | Listing removed | -- |
Source: | ||
| 5/15/2023 | Price change | $569,900-1.7%$128/sqft |
Source: | ||
Public tax history
| Year | Property taxes | Tax assessment |
|---|---|---|
| 2024 | $7,108 +3% | $453,400 +7.7% |
| 2023 | $6,898 +1.6% | $421,000 +18.3% |
| 2022 | $6,790 +7.9% | $355,800 +0.3% |
Find assessor info on the county website
Neighborhood: 52332
Nearby schools
GreatSchools rating
- 7/10Shellsburg Elementary SchoolGrades: PK-5Distance: 0.8 mi
- 8/10Vinton-Shellsburg Middle SchoolGrades: 6-8Distance: 9.1 mi
- 4/10Vinton-Shellsburg High SchoolGrades: 9-12Distance: 8.8 mi
Schools provided by the listing agent
- Elementary: Shellsburg
- Middle: Vinton/Shellsburg
- High: Vinton/Shellsburg
Source: CRAAR, CDRMLS. This data may not be complete. We recommend contacting the local school district to confirm school assignments for this home.

Get pre-qualified for a loan
At Zillow Home Loans, we can pre-qualify you in as little as 5 minutes with no impact to your credit score.An equal housing lender. NMLS #10287.
Sell for more on Zillow
Get a free Zillow Showcase℠ listing and you could sell for .
$545,000
2% more+ $10,900
With Zillow Showcase(estimated)
$555,900
