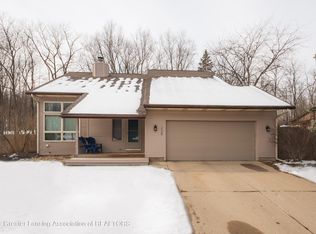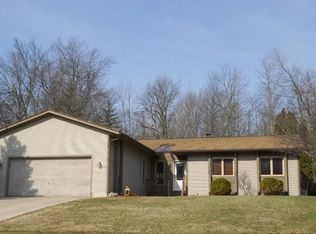Sold for $425,000
$425,000
304 Williamsburg Rd, Lansing, MI 48917
5beds
2,527sqft
Single Family Residence
Built in 1986
0.34 Acres Lot
$433,600 Zestimate®
$168/sqft
$3,011 Estimated rent
Home value
$433,600
$356,000 - $529,000
$3,011/mo
Zestimate® history
Loading...
Owner options
Explore your selling options
What's special
Grand Ledge Schools! This beautifully well maintained and updated 5BD/3BA open ranch offers 2,527 of total livable sq. ft blending indoor comfort and outdoor charm. The exterior impresses with lush, mature landscaping and a serene backdrop of wooded tree lines and a tranquil babbling pond water feature. Step inside to a vaulted living room flooded with natural light from two skylights, anchored by a stunning floor-to-ceiling stone fireplace. The kitchen is dazzled with matching stainless steel Frigidaire Gallery appliances and an ample granite peninsula island ideal for hosting guests and food prep. The first-floor primary suite boasts modern updates, including a brand-new cultured marble double vanity and sleek sliding glass shower door. The lower level has been transformed into a showpiece, featuring fresh carpeting on the stairs, shiplap-accented stairwells, and a striking chandelier. Decorative white ceiling tiles and a fully painted basement complete the polished look. This home is equipped with a 2025 water heater, radon mitigation system, and fiber-optic/metronet high-speed internet. Don't miss the opportunity to make this beautiful home yoursschedule your showing today!
Zillow last checked: 8 hours ago
Listing updated: July 22, 2025 at 06:03am
Listed by:
Nicole Giguere 517-242-0619,
RE/MAX Real Estate Professionals
Bought with:
Lindsay Rae Gallegos, 6501435777
RE/MAX Real Estate Professionals
Source: Greater Lansing AOR,MLS#: 288778
Facts & features
Interior
Bedrooms & bathrooms
- Bedrooms: 5
- Bathrooms: 3
- Full bathrooms: 3
Primary bedroom
- Level: First
- Area: 169.54 Square Feet
- Dimensions: 14 x 12.11
Bedroom 2
- Level: First
- Area: 116.26 Square Feet
- Dimensions: 11.5 x 10.11
Bedroom 3
- Level: First
- Area: 115.25 Square Feet
- Dimensions: 11.4 x 10.11
Bedroom 4
- Level: Basement
- Area: 251.89 Square Feet
- Dimensions: 20.8 x 12.11
Bedroom 5
- Level: Basement
- Area: 177.12 Square Feet
- Dimensions: 14.4 x 12.3
Dining room
- Description: Bay window
- Level: First
- Area: 96.57 Square Feet
- Dimensions: 9.11 x 10.6
Kitchen
- Level: First
- Area: 128.64 Square Feet
- Dimensions: 13.4 x 9.6
Laundry
- Level: First
- Area: 10.73 Square Feet
- Dimensions: 5.11 x 2.1
Living room
- Level: First
- Area: 431.39 Square Feet
- Dimensions: 24.1 x 17.9
Other
- Level: First
- Area: 212.91 Square Feet
- Dimensions: 15.1 x 14.1
Other
- Level: First
- Area: 188.75 Square Feet
- Dimensions: 15.1 x 12.5
Other
- Level: Basement
- Area: 429.27 Square Feet
- Dimensions: 34.9 x 12.3
Heating
- Forced Air, Natural Gas
Cooling
- Central Air
Appliances
- Included: Disposal, Electric Range, Ice Maker, Microwave, Stainless Steel Appliance(s), Washer/Dryer, Water Heater, Refrigerator, Range, Humidifier, Free-Standing Refrigerator, Electric Oven, Dishwasher
- Laundry: Laundry Closet, Main Level
Features
- Ceiling Fan(s), Double Vanity, Granite Counters, High Speed Internet, In-Law Floorplan, Kitchen Island, Open Floorplan, Recessed Lighting, Stone Counters, Vaulted Ceiling(s), Walk-In Closet(s), Wet Bar
- Flooring: Carpet, Hardwood, Tile
- Windows: Skylight(s), Wood Frames
- Basement: Egress Windows,Finished,Full,Sump Pump
- Number of fireplaces: 1
- Fireplace features: Electric, Heatilator, Living Room, Raised Hearth, Stone
Interior area
- Total structure area: 3,044
- Total interior livable area: 2,527 sqft
- Finished area above ground: 1,527
- Finished area below ground: 1,000
Property
Parking
- Total spaces: 2
- Parking features: Attached, Driveway, Finished, Garage Door Opener, Garage Faces Front, Private
- Attached garage spaces: 2
- Has uncovered spaces: Yes
Features
- Levels: One
- Stories: 1
- Patio & porch: Deck, Porch
- Exterior features: Lighting, Private Yard, Rain Gutters
- Has view: Yes
- View description: Neighborhood, Trees/Woods, Water, See Remarks
- Has water view: Yes
- Water view: Water
- Waterfront features: Pond
Lot
- Size: 0.34 Acres
- Dimensions: 105 x 140
- Features: Back Yard, Few Trees, Front Yard, Landscaped, Many Trees, Rectangular Lot, Sloped Up, Wooded
Details
- Additional structures: Shed(s)
- Foundation area: 1517
- Parcel number: 04004950080000
- Zoning description: Zoning
Construction
Type & style
- Home type: SingleFamily
- Architectural style: Ranch
- Property subtype: Single Family Residence
Materials
- Stone, Hardboard
- Foundation: Concrete Perimeter
- Roof: Shingle
Condition
- Year built: 1986
Utilities & green energy
- Electric: 100 Amp Service
- Sewer: Public Sewer
- Water: Public
- Utilities for property: Underground Utilities
Community & neighborhood
Security
- Security features: Carbon Monoxide Detector(s), Security System, Smoke Detector(s)
Community
- Community features: Sidewalks
Location
- Region: Lansing
- Subdivision: None
Other
Other facts
- Listing terms: VA Loan,Cash,Conventional,FHA
- Road surface type: Paved, Concrete
Price history
| Date | Event | Price |
|---|---|---|
| 7/21/2025 | Sold | $425,000$168/sqft |
Source: | ||
| 7/14/2025 | Pending sale | $425,000$168/sqft |
Source: | ||
| 6/13/2025 | Contingent | $425,000$168/sqft |
Source: | ||
| 6/9/2025 | Listed for sale | $425,000+20.4%$168/sqft |
Source: | ||
| 6/17/2022 | Sold | $353,000+6.2%$140/sqft |
Source: | ||
Public tax history
| Year | Property taxes | Tax assessment |
|---|---|---|
| 2024 | -- | $177,500 +35.3% |
| 2021 | $4,138 +1.5% | $131,200 +7% |
| 2020 | $4,079 | $122,600 +6.6% |
Find assessor info on the county website
Neighborhood: 48917
Nearby schools
GreatSchools rating
- 8/10Delta Center Elementary SchoolGrades: K-4Distance: 0.2 mi
- 7/10Leon W. Hayes Middle SchoolGrades: 7-8Distance: 5.1 mi
- 8/10Grand Ledge High SchoolGrades: 9-12Distance: 5 mi
Schools provided by the listing agent
- High: Grand Ledge
Source: Greater Lansing AOR. This data may not be complete. We recommend contacting the local school district to confirm school assignments for this home.

Get pre-qualified for a loan
At Zillow Home Loans, we can pre-qualify you in as little as 5 minutes with no impact to your credit score.An equal housing lender. NMLS #10287.

