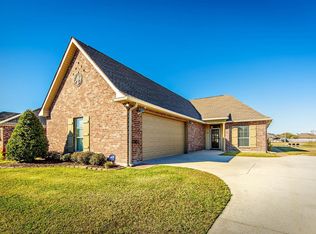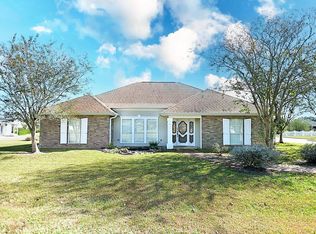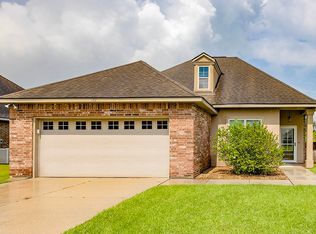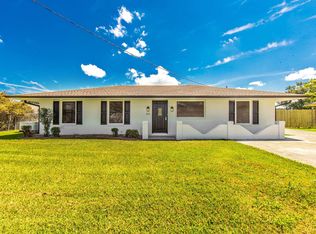Discover the perfect blend of comfort, style, and functionality in this beautifully updated brick home, situated on a corner lot in a quiet, well-established neighborhood. This home features an aluminum shingle roof installed less than two years ago, along with classic, functional shutters that enhance its timeless charm and makes prepping for storms that much easier. Step inside to find a thoughtfully updated interior with durable luxury vinyl plank and ceramic tile flooring throughout, creating a cohesive and inviting living space. The exposed wood and brick in the foyer creates an inviting warmth that is often lost during a remodel. The versatile floor plan includes a dedicated office or craft room, ideal for remote work or creative pursuits. The formal dining room offers flexibility; with a large closet it can easily be converted into a FOURTH bedroom. Enjoy year-round comfort with two brand-new HVAC systems, both replaced in 2024. This home is located in flood zone X where no flood insurance is required—providing additional peace of mind. All exterior wood has been replaced with long lasting Hardie Board and the fascia and soffit were replaced with solid cellular PVC- the newest innovation in weather proof outdoor materials. All but a few of the windows have been replaced with modern energy efficient windows. This exceptional property combines modern updates with the feeling of "HOME." Call your favorite realtor for your private showing today!!
For sale
$275,000
304 Winder Rd, Thibodaux, LA 70301
3beds
2,097sqft
Est.:
Single Family Residence, Residential
Built in 1978
0.27 Acres Lot
$-- Zestimate®
$131/sqft
$-- HOA
What's special
Fourth bedroomCorner lotExposed wood and brickBrand-new hvac systemsAluminum shingle roofFormal dining roomModern energy efficient windows
- 175 days |
- 371 |
- 18 |
Zillow last checked: 8 hours ago
Listing updated: September 22, 2025 at 01:10pm
Listed by:
Courtney Lirette,
1 Percent Lists United 985-227-9523
Source: ROAM MLS,MLS#: 2025012502
Tour with a local agent
Facts & features
Interior
Bedrooms & bathrooms
- Bedrooms: 3
- Bathrooms: 2
- Full bathrooms: 2
Rooms
- Room types: Bedroom, Dining Room
Primary bedroom
- Features: En Suite Bath
Bedroom 1
- Level: First
Bedroom 2
- Level: First
Bedroom 3
- Level: First
Primary bathroom
- Features: Walk-In Closet(s)
Dining room
- Level: First
Heating
- Central
Cooling
- Central Air
Appliances
- Laundry: Inside, Washer/Dryer Hookups
Features
- Eat-in Kitchen, Crown Molding
- Flooring: Ceramic Tile, Tile
- Windows: Storm Shutters
- Attic: Attic Access
Interior area
- Total structure area: 3,190
- Total interior livable area: 2,097 sqft
Property
Parking
- Total spaces: 2
- Parking features: 2 Cars Park, Carport
- Has carport: Yes
Features
- Stories: 1
- Patio & porch: Covered
- Fencing: Chain Link,Full
Lot
- Size: 0.27 Acres
- Dimensions: 115 x 118.3
- Features: Corner Lot, Rear Yard Vehicle Access
Details
- Parcel number: 0010050500
- Special conditions: Standard
Construction
Type & style
- Home type: SingleFamily
- Architectural style: Traditional
- Property subtype: Single Family Residence, Residential
Materials
- Brick Siding, Frame
- Foundation: Slab
- Roof: Metal
Condition
- Updated/Remodeled
- New construction: No
- Year built: 1978
Utilities & green energy
- Gas: None
- Sewer: Public Sewer
- Water: Public
Community & HOA
Community
- Subdivision: Waverly Oaks
Location
- Region: Thibodaux
Financial & listing details
- Price per square foot: $131/sqft
- Tax assessed value: $211,200
- Annual tax amount: $2,403
- Price range: $275K - $275K
- Date on market: 7/3/2025
- Listing terms: Cash,Conventional,FHA,FMHA/Rural Dev,VA Loan
Estimated market value
Not available
Estimated sales range
Not available
Not available
Price history
Price history
| Date | Event | Price |
|---|---|---|
| 9/22/2025 | Price change | $275,000-3.8%$131/sqft |
Source: | ||
| 7/3/2025 | Price change | $286,000-3.7%$136/sqft |
Source: | ||
| 5/14/2025 | Price change | $297,000-3.3%$142/sqft |
Source: Owner Report a problem | ||
| 3/31/2025 | Price change | $307,000-2.2%$146/sqft |
Source: Owner Report a problem | ||
| 1/27/2025 | Listed for sale | $314,000$150/sqft |
Source: Owner Report a problem | ||
Public tax history
Public tax history
| Year | Property taxes | Tax assessment |
|---|---|---|
| 2024 | $2,403 +3% | $21,120 +3.3% |
| 2023 | $2,333 +58.4% | $20,440 |
| 2022 | $1,473 +10% | $20,440 |
Find assessor info on the county website
BuyAbility℠ payment
Est. payment
$1,543/mo
Principal & interest
$1326
Property taxes
$121
Home insurance
$96
Climate risks
Neighborhood: 70301
Nearby schools
GreatSchools rating
- 5/10W.S. Lafargue Elementary SchoolGrades: 2-3Distance: 2.5 mi
- 4/10West Thibodaux Middle SchoolGrades: 6-8Distance: 3.2 mi
- 7/10Thibodaux High SchoolGrades: 9-12Distance: 2.1 mi
Schools provided by the listing agent
- District: Lafourche Parish
Source: ROAM MLS. This data may not be complete. We recommend contacting the local school district to confirm school assignments for this home.
- Loading
- Loading




