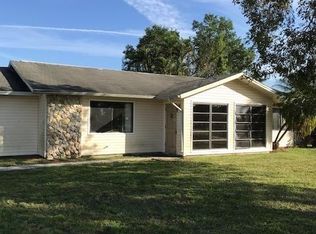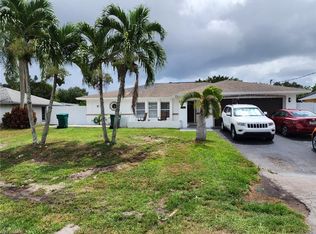A true JEWEL on a canal located in a quiet beautiful street in Golden Gate City. This COASTAL CHIC NEW CONSTRUCTION offers open floorplan; 3 bedrooms, 2 bathrooms, outstanding 2-tone real wood kitchen featuring quartz countertops, stainless steel appliances. Double sinks in the master bathroom, 12x24 tiles, high ceilings, 8' high doors, eco-smart tankless water heater, impact resistant windows, doors and much more. This well appointed coastal chic interior design lends itself to indoor-outdoor living. Plenty of room for a nice pool/spa area. A short drive to Coastland Mall or the sugar white sand beaches of the Gulf of Mexico, what more can you ask for. Water Central and irrigation system supplied by well. This home offers all you should expect nowadays, best quality, well designed and priced accordingly. Another example of a quality built by Sunshine Home Builders LLC.
This property is off market, which means it's not currently listed for sale or rent on Zillow. This may be different from what's available on other websites or public sources.


