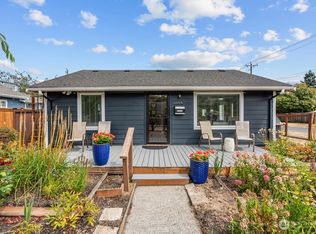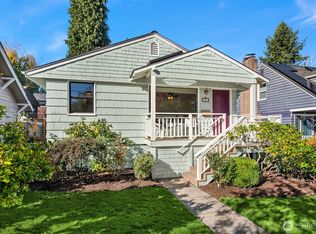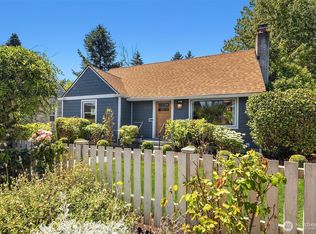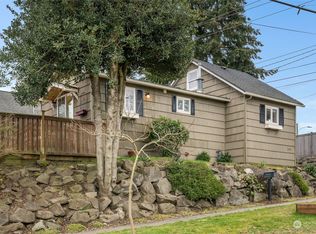Sold
Listed by:
Scott Henry,
John L Scott Westwood
Bought with: Real Broker LLC
$1,065,000
3040 48th Avenue SW, Seattle, WA 98116
3beds
1,660sqft
Single Family Residence
Built in 1952
6,250.86 Square Feet Lot
$1,062,900 Zestimate®
$642/sqft
$4,261 Estimated rent
Home value
$1,062,900
$988,000 - $1.15M
$4,261/mo
Zestimate® history
Loading...
Owner options
Explore your selling options
What's special
Absolutely turnkey home in a fantastic West Seattle locale. Every detail thought of, newer siding, roof, plumbing, tankless water htr, heating and AC. Fully renovated throughout, beautiful, modern kitchen with Italian Carrera Marble, all newer appliances with wolf range/ sub zero fridge . Hardwoods throughout the main, large living rm, gas frplc, bay window. 2 beds on main and awesome 3/4 w/ large shower. Primary in lower lvl, gas frplac, huge walk in closet, gorgeous bath, nicely configured utility rm with Fisher and Paykel fridge. 2 car detached gar., plumbed and heated, epoxy flooring, custom cabs, perfect man cave. Private yard, stamped concrete, gas firepit, fully fenced, low maintenance. Bonus parking off alley. Great lot for DADU
Zillow last checked: 8 hours ago
Listing updated: October 19, 2025 at 04:04am
Listed by:
Scott Henry,
John L Scott Westwood
Bought with:
George Clouse, 137292
Real Broker LLC
Source: NWMLS,MLS#: 2418389
Facts & features
Interior
Bedrooms & bathrooms
- Bedrooms: 3
- Bathrooms: 2
- 3/4 bathrooms: 2
- Main level bathrooms: 1
- Main level bedrooms: 2
Primary bedroom
- Level: Lower
Bedroom
- Level: Main
Bedroom
- Level: Main
Bathroom three quarter
- Level: Main
Bathroom three quarter
- Level: Lower
Entry hall
- Level: Main
Kitchen with eating space
- Level: Main
Living room
- Level: Main
Utility room
- Level: Lower
Heating
- Fireplace, Forced Air, Natural Gas
Cooling
- Central Air, Heat Pump
Appliances
- Included: Dishwasher(s), Disposal, Dryer(s), Microwave(s), Refrigerator(s), Stove(s)/Range(s), Washer(s), Garbage Disposal, Water Heater: Tankless, Water Heater Location: Basement
Features
- Bath Off Primary, Dining Room
- Flooring: Ceramic Tile, Hardwood, Carpet
- Windows: Double Pane/Storm Window
- Basement: Finished
- Number of fireplaces: 2
- Fireplace features: Gas, Lower Level: 1, Main Level: 1, Fireplace
Interior area
- Total structure area: 1,660
- Total interior livable area: 1,660 sqft
Property
Parking
- Total spaces: 2
- Parking features: Detached Garage, RV Parking
- Garage spaces: 2
Features
- Levels: One
- Stories: 1
- Entry location: Main
- Patio & porch: Bath Off Primary, Double Pane/Storm Window, Dining Room, Fireplace, Fireplace (Primary Bedroom), Walk-In Closet(s), Water Heater
Lot
- Size: 6,250 sqft
- Dimensions: 50 x 125
- Features: Curbs, Paved, Sidewalk, Cable TV, Fenced-Partially, Gas Available, Green House, Outbuildings, Patio, RV Parking, Shop, Sprinkler System
- Topography: Level
- Residential vegetation: Garden Space, Wooded
Details
- Parcel number: 2813100035
- Zoning: NR3
- Zoning description: Jurisdiction: City
- Special conditions: Standard
- Other equipment: Leased Equipment: None
Construction
Type & style
- Home type: SingleFamily
- Property subtype: Single Family Residence
Materials
- Cement Planked, Cement Plank
- Foundation: Poured Concrete
- Roof: Composition
Condition
- Updated/Remodeled
- Year built: 1952
- Major remodel year: 2017
Utilities & green energy
- Electric: Company: Seattle City Light
- Sewer: Sewer Connected, Company: City of Seattle
- Water: Public, Company: City of SEA
- Utilities for property: Xfinity, Xfinity
Community & neighborhood
Location
- Region: Seattle
- Subdivision: Genesee
Other
Other facts
- Listing terms: Cash Out,Conventional,FHA,VA Loan
- Cumulative days on market: 34 days
Price history
| Date | Event | Price |
|---|---|---|
| 9/18/2025 | Sold | $1,065,000-2.7%$642/sqft |
Source: | ||
| 8/19/2025 | Pending sale | $1,095,000$660/sqft |
Source: | ||
| 8/14/2025 | Price change | $1,095,000-3.5%$660/sqft |
Source: | ||
| 8/7/2025 | Listed for sale | $1,135,000-5%$684/sqft |
Source: | ||
| 8/7/2025 | Listing removed | $1,195,000$720/sqft |
Source: John L Scott Real Estate #2407982 | ||
Public tax history
| Year | Property taxes | Tax assessment |
|---|---|---|
| 2024 | $9,574 +11.3% | $956,000 +10% |
| 2023 | $8,598 +10.6% | $869,000 -0.5% |
| 2022 | $7,776 +4.4% | $873,000 +13.4% |
Find assessor info on the county website
Neighborhood: Admiral
Nearby schools
GreatSchools rating
- 8/10Lafayette Elementary SchoolGrades: PK-5Distance: 0.4 mi
- 9/10Madison Middle SchoolGrades: 6-8Distance: 0.2 mi
- 7/10West Seattle High SchoolGrades: 9-12Distance: 0.4 mi
Schools provided by the listing agent
- Elementary: Lafayette
- Middle: Madison Mid
- High: West Seattle High
Source: NWMLS. This data may not be complete. We recommend contacting the local school district to confirm school assignments for this home.

Get pre-qualified for a loan
At Zillow Home Loans, we can pre-qualify you in as little as 5 minutes with no impact to your credit score.An equal housing lender. NMLS #10287.
Sell for more on Zillow
Get a free Zillow Showcase℠ listing and you could sell for .
$1,062,900
2% more+ $21,258
With Zillow Showcase(estimated)
$1,084,158


