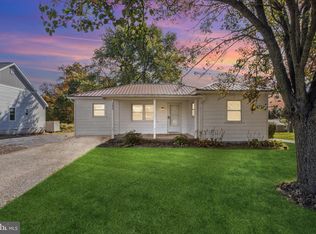Sold for $359,900
$359,900
3040 Emig Mill Rd, Dover, PA 17315
3beds
1,480sqft
Single Family Residence
Built in 2025
0.25 Acres Lot
$363,600 Zestimate®
$243/sqft
$2,129 Estimated rent
Home value
$363,600
$342,000 - $389,000
$2,129/mo
Zestimate® history
Loading...
Owner options
Explore your selling options
What's special
This BRAND NEW, beautiful custom built one-story craftsman style home - IS MOVE-IN-READY!!! Enjoy a simple lifestyle and comfortable living without an HOA and their fees! This location is so close to plenty of shopping & dining and is just within minutes of the new UPMC Hospital. The home boasts 9 foot ceilings throughout with inviting spaces, perfect for your enjoyment and entertaining. Bentzel Building maintains quality craftsmanship both inside and out! You will find Stainless GE appliances, and attractive fixtures by Kohler and Delta!!! A charming front porch welcomes you into this delightful home that offers an open and relaxed floor plan. The modern kitchen, also includes a generous island, pantry with built in wood shelving and laundry room. The dining area and great room flow from the kitchen. A covered back composite deck is perfect to enjoy your morning coffee or a relaxing evening breeze. The primary bedroom is situated with a walk in custom closet and beautiful en-suite including a quartz countertop and large walk in shower. Two other bedrooms provide plenty of space to accommodate your needs. The lovely hall bath is spacious and convenient. Plus the oversized two-car garage adds even more value!!! Schedule an appointment today and make this fantastic home your own!!!
Zillow last checked: 8 hours ago
Listing updated: November 19, 2025 at 04:44pm
Listed by:
Kristi Kohr Pokopec 717-577-5722,
Coldwell Banker Realty
Bought with:
Felicia Rotella, RS377265
Coldwell Banker Realty
Source: Bright MLS,MLS#: PAYK2090284
Facts & features
Interior
Bedrooms & bathrooms
- Bedrooms: 3
- Bathrooms: 2
- Full bathrooms: 2
- Main level bathrooms: 2
- Main level bedrooms: 3
Bedroom 1
- Features: Walk-In Closet(s), Flooring - Carpet, Attached Bathroom
- Level: Main
Bedroom 2
- Features: Flooring - Carpet
- Level: Main
Bedroom 3
- Features: Flooring - Carpet
- Level: Main
Great room
- Features: Flooring - Luxury Vinyl Plank
- Level: Main
Kitchen
- Features: Flooring - Luxury Vinyl Plank, Kitchen Island, Breakfast Bar, Dining Area, Lighting - Pendants, Recessed Lighting
- Level: Main
Heating
- Heat Pump
Cooling
- Central Air, Electric
Appliances
- Included: Electric Water Heater
- Laundry: Main Level
Features
- Breakfast Area, 9'+ Ceilings, Tray Ceiling(s)
- Flooring: Luxury Vinyl, Carpet
- Has basement: No
- Has fireplace: No
Interior area
- Total structure area: 1,480
- Total interior livable area: 1,480 sqft
- Finished area above ground: 1,480
- Finished area below ground: 0
Property
Parking
- Total spaces: 2
- Parking features: Garage Faces Front, Attached
- Attached garage spaces: 2
Accessibility
- Accessibility features: Accessible Doors
Features
- Levels: One
- Stories: 1
- Pool features: None
Lot
- Size: 0.25 Acres
Details
- Additional structures: Above Grade, Below Grade
- Parcel number: 24000JG00760000000
- Zoning: RESIDENTIAL
- Special conditions: Standard
Construction
Type & style
- Home type: SingleFamily
- Architectural style: Craftsman
- Property subtype: Single Family Residence
Materials
- Vinyl Siding
- Foundation: Crawl Space
- Roof: Architectural Shingle
Condition
- Excellent
- New construction: Yes
- Year built: 2025
Utilities & green energy
- Sewer: Public Sewer
- Water: Public
Community & neighborhood
Location
- Region: Dover
- Subdivision: Dover Twp
- Municipality: DOVER TWP
Other
Other facts
- Listing agreement: Exclusive Right To Sell
- Listing terms: Conventional
- Ownership: Fee Simple
Price history
| Date | Event | Price |
|---|---|---|
| 11/18/2025 | Sold | $359,900$243/sqft |
Source: | ||
| 10/7/2025 | Contingent | $359,900$243/sqft |
Source: | ||
| 9/20/2025 | Listed for sale | $359,900$243/sqft |
Source: | ||
| 9/20/2025 | Listing removed | $359,900$243/sqft |
Source: | ||
| 8/25/2025 | Price change | $359,900+1.4%$243/sqft |
Source: | ||
Public tax history
Tax history is unavailable.
Neighborhood: Weigelstown
Nearby schools
GreatSchools rating
- 6/10Leib El SchoolGrades: K-5Distance: 0.2 mi
- 6/10DOVER AREA MSGrades: 6-8Distance: 2.3 mi
- 4/10Dover Area High SchoolGrades: 9-12Distance: 2.5 mi
Schools provided by the listing agent
- District: Dover Area
Source: Bright MLS. This data may not be complete. We recommend contacting the local school district to confirm school assignments for this home.
Get pre-qualified for a loan
At Zillow Home Loans, we can pre-qualify you in as little as 5 minutes with no impact to your credit score.An equal housing lender. NMLS #10287.
Sell with ease on Zillow
Get a Zillow Showcase℠ listing at no additional cost and you could sell for —faster.
$363,600
2% more+$7,272
With Zillow Showcase(estimated)$370,872
