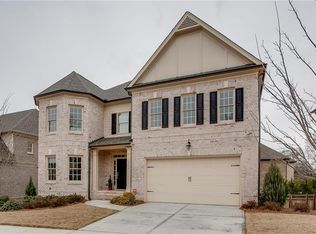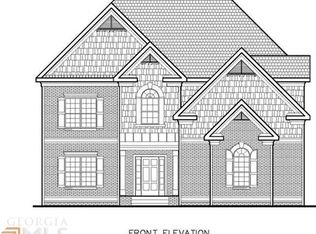Almost new, move-in ready, 5 bedroom & 4.5 bath home with full, FINISHED terrace level 3 sides brick + hardiplank Ideal location - walkable, intown living with the space of a suburban home Super convenient to Emory, CDC, Downtown Decatur, Toco Hills and more Upgrades galore - beautiful details including moulding, spindles, trey ceilings Open floorplan perfect for entertaining Chefs kitchen Hardwoods throughout Formal living & Dining rooms Large master suite with spa bath and large walk-in closed Spacious secondary bedrooms Beautiful terrace level with play space, office & bedrooms Usable backyard Incredible value with Tons of space for the $$ 2020-07-10
This property is off market, which means it's not currently listed for sale or rent on Zillow. This may be different from what's available on other websites or public sources.

