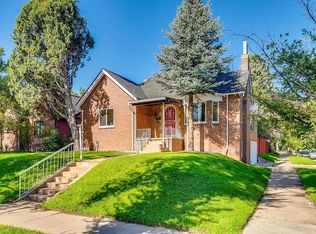Luxurious living in Denver with this 3 bd 4 bth 1890 sq ft townhome in Skyland Village with stunning mountain and expansive city views. Ideal location within blocks of Central Park, Museum of Natural history, Denver Zoo, City Park, City Park Golf Course, RINO and so much more! Each of the 3 spacious bedrooms features bathrooms for great privacy. The open floor plan features a bedroom and bath on the entry level with ease of access to the 2-car garage. The primary living level is very well appointed with a chef's kitchen featuring stainless appliances, an oversized quartz peninsula counter allowing ample island seating. The kitchen has modern charcoal and white cabinetry and flows seamlessly to the dining room, with a modern chandelier and the space which can easily seat large dinner parties. The dining room and living room are anchored by a double-sided electric fireplace offering a great flow for entertaining, also featuring a walk out balcony and completed with an offset power room. The living room is bright and airy with windows on the north and west sides. The third level offers a lovely primary bedroom with a private 4-piece en-suite bath including Quartz and stone finishes. The second bedroom on this level has an adjacent 3-piece bath, and the room is finished with a designer accent wall to echo the design and colors on the main level. The rooftop level is a terrific Colorado outdoor living space. Usable 9 months a year! This portico covered outdoor rooftop deck is a private sanctuary perfect for outdoor entertaining with friends and family, or a space to simply unwind. Don't miss the beautiful sunsets and mountain views! This quiet end unit offers space, style and low maintenance living with easy access to DIA.
Tenant is responsible for utilities (i.e., electricity, gas, and internet)
No smoking allowed
Townhouse for rent
Accepts Zillow applications
$3,600/mo
3040 N Wilson Ct #1, Denver, CO 80205
3beds
1,890sqft
Price may not include required fees and charges.
Townhouse
Available Wed Oct 1 2025
Cats, small dogs OK
Central air
In unit laundry
Attached garage parking
Forced air
What's special
Walk out balconyOversized quartz peninsula counterOpen floor planDouble-sided electric fireplace
- 13 days
- on Zillow |
- -- |
- -- |
Travel times
Facts & features
Interior
Bedrooms & bathrooms
- Bedrooms: 3
- Bathrooms: 4
- Full bathrooms: 4
Heating
- Forced Air
Cooling
- Central Air
Appliances
- Included: Dishwasher, Dryer, Freezer, Microwave, Oven, Refrigerator, Washer
- Laundry: In Unit
Features
- Flooring: Carpet, Hardwood
Interior area
- Total interior livable area: 1,890 sqft
Property
Parking
- Parking features: Attached
- Has attached garage: Yes
- Details: Contact manager
Features
- Exterior features: End Unit, Heating system: Forced Air, Large Open Kitchen, Rooftop Deck, Stainless Steel Appliances
Details
- Parcel number: 0225412067000
Construction
Type & style
- Home type: Townhouse
- Property subtype: Townhouse
Building
Management
- Pets allowed: Yes
Community & HOA
Location
- Region: Denver
Financial & listing details
- Lease term: 1 Year
Price history
| Date | Event | Price |
|---|---|---|
| 8/12/2025 | Listed for rent | $3,600$2/sqft |
Source: Zillow Rentals | ||
| 9/1/2024 | Listing removed | $3,600$2/sqft |
Source: Zillow Rentals | ||
| 8/8/2024 | Price change | $3,600-2.7%$2/sqft |
Source: Zillow Rentals | ||
| 7/4/2024 | Price change | $3,700-5.1%$2/sqft |
Source: Zillow Rentals | ||
| 6/24/2024 | Price change | $3,900-4.9%$2/sqft |
Source: Zillow Rentals | ||
![[object Object]](https://photos.zillowstatic.com/fp/77d85a60bcc755731f679436fa589bd9-p_i.jpg)
