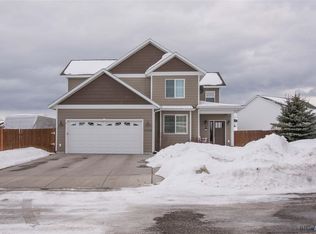Welcome to the cozy home of 3040 Ritter Drive at the end of a quiet cul-de-sac, and a short distance to Morning Star and Sacajawea schools. The natural light flows throughout this home making for a great entertaining space! The main level includes a gorgeous upgraded kitchen, 1 bedroom, an office, multiple dining areas, and vaulted ceiling. Upstairs you'll find 3 bedrooms which includes the master suite. The master bath comes equipped with a walk-in shower, tile surrounded jetted tub, dual vanity, plus additional storage through the large walk in closet. The fully finished basement provides a complete bedroom, bath, and bonus room with theater area. The fully landscaped yard includes an irrigation well for the underground sprinklers.
This property is off market, which means it's not currently listed for sale or rent on Zillow. This may be different from what's available on other websites or public sources.
