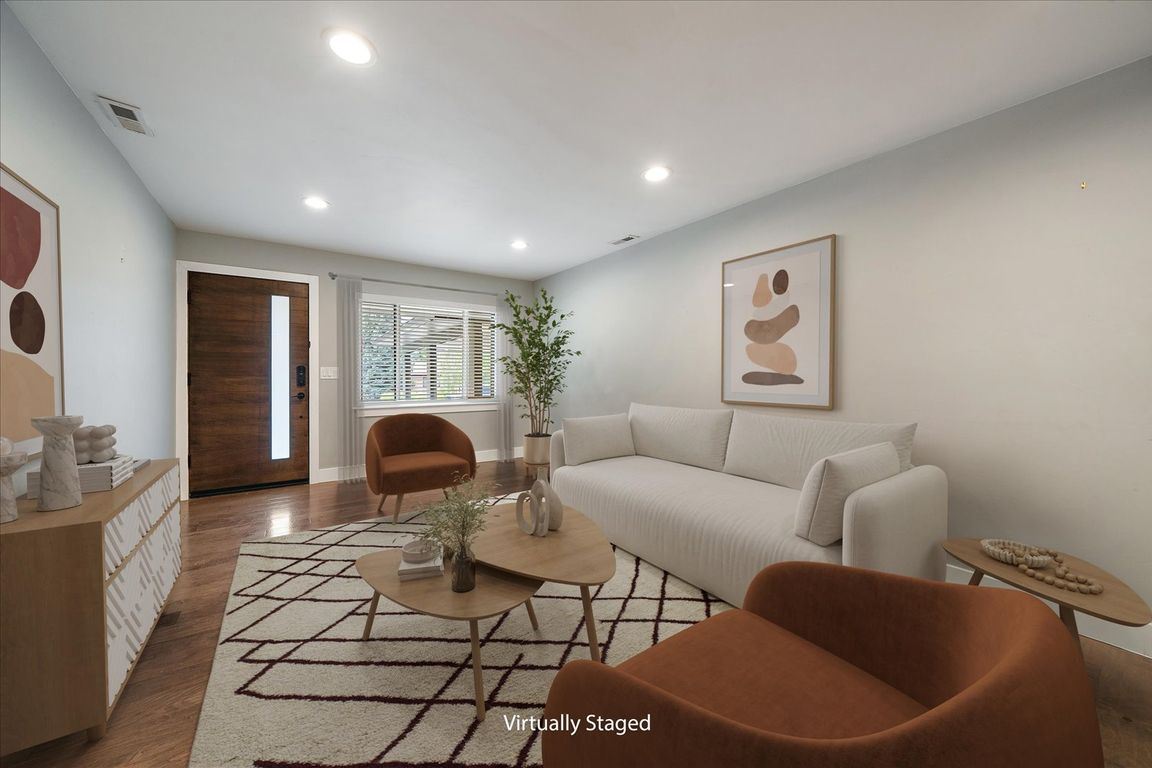
For salePrice cut: $14.9K (9/30)
$975,000
5beds
3,023sqft
3040 S Dexter Way, Denver, CO 80222
5beds
3,023sqft
Single family residence
Built in 1951
0.27 Acres
1 Attached garage space
$323 price/sqft
What's special
Central fireplaceMid-century modern architectureContemporary updatesFinished basementPrivate backyardHigh-end finishesPrivate primary suite
Mid-Century Elegance Meets Modern Comfort - Blending mid-century modern architecture with contemporary updates, this beautifully remodeled five-bedroom, four-bath residence offers a lifestyle of style, comfort, and versatility. A major renovation and thoughtful addition completed in 2019 transformed the home into a stunning showcase of design and function, complete with high-end finishes ...
- 36 days |
- 2,179 |
- 124 |
Source: REcolorado,MLS#: 7594547
Travel times
Family Room
Kitchen
Primary Bedroom
Outdoor 2
Living Room
Recreation Room
Zillow last checked: 7 hours ago
Listing updated: October 04, 2025 at 12:05pm
Listed by:
Stock Jonekos stockjonekos@gmail.com,
Kentwood Real Estate Cherry Creek
Source: REcolorado,MLS#: 7594547
Facts & features
Interior
Bedrooms & bathrooms
- Bedrooms: 5
- Bathrooms: 4
- Full bathrooms: 1
- 3/4 bathrooms: 2
- 1/2 bathrooms: 1
- Main level bathrooms: 3
- Main level bedrooms: 4
Bedroom
- Features: Primary Suite
- Level: Main
- Area: 132 Square Feet
- Dimensions: 12 x 11
Bedroom
- Level: Main
- Area: 110 Square Feet
- Dimensions: 11 x 10
Bedroom
- Level: Main
- Area: 132 Square Feet
- Dimensions: 12 x 11
Bedroom
- Level: Main
- Area: 80 Square Feet
- Dimensions: 10 x 8
Bedroom
- Level: Basement
- Area: 120 Square Feet
- Dimensions: 12 x 10
Bathroom
- Features: En Suite Bathroom, Primary Suite
- Level: Main
- Area: 60 Square Feet
- Dimensions: 10 x 6
Bathroom
- Level: Main
- Area: 35 Square Feet
- Dimensions: 7 x 5
Bathroom
- Level: Basement
- Area: 56 Square Feet
- Dimensions: 8 x 7
Bathroom
- Level: Main
Dining room
- Level: Main
- Area: 150 Square Feet
- Dimensions: 15 x 10
Family room
- Level: Main
- Area: 208 Square Feet
- Dimensions: 16 x 13
Family room
- Level: Basement
- Area: 580 Square Feet
- Dimensions: 29 x 20
Kitchen
- Level: Main
- Area: 168 Square Feet
- Dimensions: 14 x 12
Laundry
- Level: Main
Living room
- Level: Main
- Area: 220 Square Feet
- Dimensions: 20 x 11
Heating
- Forced Air
Cooling
- Central Air
Appliances
- Included: Dishwasher, Disposal, Dryer, Microwave, Range, Range Hood, Refrigerator, Washer
Features
- Kitchen Island, Open Floorplan, Pantry, Primary Suite, Quartz Counters, Radon Mitigation System, Smoke Free, Walk-In Closet(s)
- Flooring: Carpet, Tile, Wood
- Windows: Double Pane Windows, Window Coverings
- Basement: Finished,Full
- Number of fireplaces: 1
- Fireplace features: Family Room
Interior area
- Total structure area: 3,023
- Total interior livable area: 3,023 sqft
- Finished area above ground: 2,070
- Finished area below ground: 905
Video & virtual tour
Property
Parking
- Total spaces: 2
- Parking features: Concrete, Tandem
- Attached garage spaces: 1
- Carport spaces: 1
- Covered spaces: 2
Features
- Levels: One
- Stories: 1
- Entry location: Ground
- Patio & porch: Covered, Front Porch, Patio
- Exterior features: Private Yard, Rain Gutters
- Fencing: Full
Lot
- Size: 0.27 Acres
- Features: Level, Sprinklers In Front, Sprinklers In Rear
Details
- Parcel number: 631214004
- Zoning: S-SU-D
- Special conditions: Standard
Construction
Type & style
- Home type: SingleFamily
- Architectural style: Contemporary,Mid-Century Modern,Urban Contemporary
- Property subtype: Single Family Residence
Materials
- Frame
- Roof: Composition
Condition
- Updated/Remodeled
- Year built: 1951
Utilities & green energy
- Sewer: Public Sewer
Community & HOA
Community
- Security: Carbon Monoxide Detector(s), Radon Detector, Smoke Detector(s), Video Doorbell
- Subdivision: University Hills
HOA
- Has HOA: No
Location
- Region: Denver
Financial & listing details
- Price per square foot: $323/sqft
- Tax assessed value: $1,011,600
- Annual tax amount: $5,076
- Date on market: 8/31/2025
- Listing terms: Cash,Conventional
- Exclusions: None
- Ownership: Relo Company