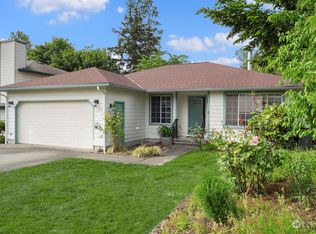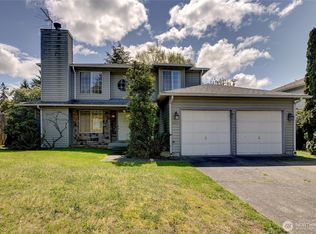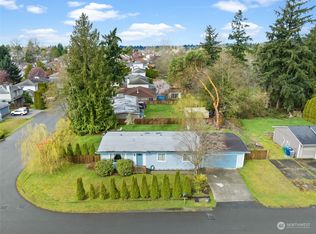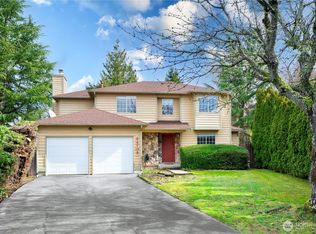Sold
Listed by:
Megan DeHan,
Highest Offer,
Raeanne Head,
Highest Offer
Bought with: Windermere R.E. Northeast, Inc
$615,000
3040 SW 346th Place, Federal Way, WA 98023
3beds
1,710sqft
Single Family Residence
Built in 1988
7,226.6 Square Feet Lot
$613,800 Zestimate®
$360/sqft
$3,019 Estimated rent
Home value
$613,800
$571,000 - $663,000
$3,019/mo
Zestimate® history
Loading...
Owner options
Explore your selling options
What's special
Spacious Home, backed to green belt with Updated Features! Welcome to updated home, fully fenced lot—perfect for outdoor living & entertaining! Inside, you'll find new vinyl flooring in the kitchen. fresh interior paint & several newer stainless steel appliances. The expansive kitchen features an eating bar that opens into the inviting floor plan. The main floor also offers a cozy living room with a wood fireplace. Upstairs, the generously sized bedrooms provide comfort. The primary suite includes a .75 bath & a large walk-in closet. Enjoy the added convenience of the attached/spacious 2-car garage. There’s still room to add your personal touches & build equity! Don’t miss this fantastic opportunity!
Zillow last checked: 8 hours ago
Listing updated: October 19, 2025 at 04:04am
Listed by:
Megan DeHan,
Highest Offer,
Raeanne Head,
Highest Offer
Bought with:
Alina Araujo, 114123
Windermere R.E. Northeast, Inc
Source: NWMLS,MLS#: 2398921
Facts & features
Interior
Bedrooms & bathrooms
- Bedrooms: 3
- Bathrooms: 3
- Full bathrooms: 1
- 3/4 bathrooms: 1
- 1/2 bathrooms: 1
Other
- Level: Lower
Heating
- Fireplace, Forced Air, Electric, Natural Gas
Cooling
- Central Air
Appliances
- Included: Dishwasher(s), Microwave(s), Stove(s)/Range(s)
Features
- Flooring: Vinyl Plank, Carpet
- Basement: None
- Number of fireplaces: 1
- Fireplace features: Wood Burning, Main Level: 1, Fireplace
Interior area
- Total structure area: 1,710
- Total interior livable area: 1,710 sqft
Property
Parking
- Total spaces: 2
- Parking features: Attached Garage
- Attached garage spaces: 2
Features
- Levels: Two
- Stories: 2
- Patio & porch: Fireplace
Lot
- Size: 7,226 sqft
- Features: Paved, Sidewalk
- Topography: Level
- Residential vegetation: Garden Space
Details
- Parcel number: 2791500050
- Special conditions: Standard
Construction
Type & style
- Home type: SingleFamily
- Property subtype: Single Family Residence
Materials
- Metal/Vinyl
- Foundation: Poured Concrete
- Roof: Composition
Condition
- Year built: 1988
- Major remodel year: 1988
Utilities & green energy
- Sewer: Sewer Connected
- Water: Public
Community & neighborhood
Location
- Region: Federal Way
- Subdivision: Federal Way
Other
Other facts
- Listing terms: Cash Out,Conventional,FHA,VA Loan
- Cumulative days on market: 40 days
Price history
| Date | Event | Price |
|---|---|---|
| 9/18/2025 | Sold | $615,000-1.6%$360/sqft |
Source: | ||
| 8/19/2025 | Pending sale | $625,000$365/sqft |
Source: | ||
| 8/13/2025 | Listed for sale | $625,000$365/sqft |
Source: | ||
| 7/30/2025 | Pending sale | $625,000$365/sqft |
Source: | ||
| 6/27/2025 | Listed for sale | $625,000+43.7%$365/sqft |
Source: | ||
Public tax history
| Year | Property taxes | Tax assessment |
|---|---|---|
| 2024 | $5,462 +0.6% | $545,000 +10.3% |
| 2023 | $5,431 +2.8% | $494,000 -7.8% |
| 2022 | $5,286 +8.1% | $536,000 +24.7% |
Find assessor info on the county website
Neighborhood: Twin Lakes
Nearby schools
GreatSchools rating
- 6/10Green Gables Elementary SchoolGrades: PK-5Distance: 1.5 mi
- 3/10Technology Access Foundation Academy at SaghalieGrades: 6-12Distance: 1 mi
- 3/10Decatur High SchoolGrades: 9-12Distance: 1.8 mi

Get pre-qualified for a loan
At Zillow Home Loans, we can pre-qualify you in as little as 5 minutes with no impact to your credit score.An equal housing lender. NMLS #10287.
Sell for more on Zillow
Get a free Zillow Showcase℠ listing and you could sell for .
$613,800
2% more+ $12,276
With Zillow Showcase(estimated)
$626,076


