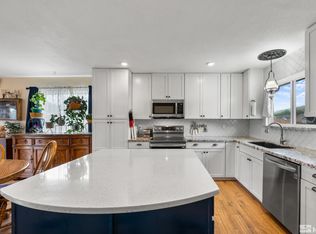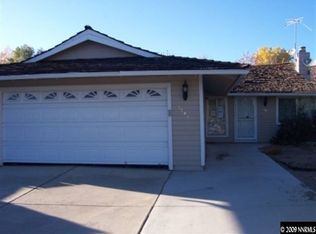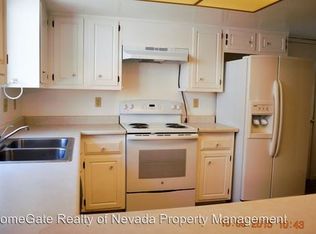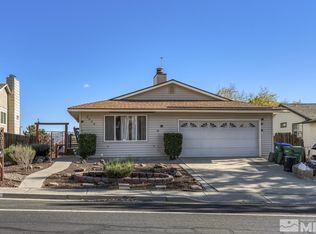Closed
$529,000
3040 Scottsdale Rd, Reno, NV 89512
5beds
2,450sqft
Single Family Residence
Built in 1981
6,098.4 Square Feet Lot
$532,500 Zestimate®
$216/sqft
$2,832 Estimated rent
Home value
$532,500
$485,000 - $586,000
$2,832/mo
Zestimate® history
Loading...
Owner options
Explore your selling options
What's special
Exceptional opportunity in a peaceful and established Reno neighborhood. This move-in ready home features a functional and refreshed layout with versatile living space—well-suited for a range of lifestyles or investment potential.
Enjoy proximity to a nearby neighborhood park, tree-lined walking paths, and convenient access to shopping, dining, freeway connections, and UNR.
Interior highlights include:
Fresh interior paint and updated wall textures
Bright kitchen with new countertops and freshly painted cabinetry
Two fully renovated bathrooms with modern finishes
Five bedrooms offering flexible use for home offices, guest rooms, or creative spaces
Spacious living areas with abundant natural light and comfortable flow
The exterior features a low-maintenance yard and mature landscaping, creating a quiet and private outdoor setting.
Don't miss the chance to own a centrally located Reno property offering both lifestyle and long-term value.
The Property is part of a probate estate. See accompanying document.
Zillow last checked: 8 hours ago
Listing updated: June 30, 2025 at 06:01pm
Listed by:
Marika Moore S.194630 775-400-5151,
RE/MAX Professionals-Reno
Bought with:
Eduardo Carral, S.76036
Fathom Realty
Maria Carral, S.182317
Fathom Realty
Source: NNRMLS,MLS#: 250050116
Facts & features
Interior
Bedrooms & bathrooms
- Bedrooms: 5
- Bathrooms: 3
- Full bathrooms: 2
- 1/2 bathrooms: 1
Heating
- Baseboard, Natural Gas
Appliances
- Included: Disposal, Electric Oven, Refrigerator
- Laundry: Cabinets, Laundry Area, Laundry Room
Features
- Pantry
- Flooring: Carpet, Tile, Vinyl
- Windows: Aluminum Frames, Double Pane Windows
- Has basement: Yes
- Has fireplace: No
- Common walls with other units/homes: No Common Walls
Interior area
- Total structure area: 2,450
- Total interior livable area: 2,450 sqft
Property
Parking
- Total spaces: 2
- Parking features: Attached, Garage
- Attached garage spaces: 1
Features
- Levels: Bi-Level
- Stories: 1
- Exterior features: Balcony
- Fencing: Back Yard,Partial
Lot
- Size: 6,098 sqft
- Features: Corner Lot, Landscaped, Level
Details
- Additional structures: None
- Parcel number: 02647105
- Zoning: SF8
- Special conditions: Court Approval
Construction
Type & style
- Home type: SingleFamily
- Property subtype: Single Family Residence
Materials
- Foundation: Crawl Space
- Roof: Composition,Pitched
Condition
- New construction: No
- Year built: 1981
Utilities & green energy
- Sewer: Public Sewer
- Water: Public
- Utilities for property: Electricity Available, Internet Available, Natural Gas Available, Sewer Available, Water Available, Cellular Coverage
Community & neighborhood
Security
- Security features: Smoke Detector(s)
Location
- Region: Reno
- Subdivision: Meadow View Terrace 4
Other
Other facts
- Listing terms: Cash,Conventional,FHA,VA Loan
Price history
| Date | Event | Price |
|---|---|---|
| 6/27/2025 | Sold | $529,000$216/sqft |
Source: | ||
| 5/27/2025 | Contingent | $529,000$216/sqft |
Source: | ||
| 5/21/2025 | Listed for sale | $529,000+72%$216/sqft |
Source: | ||
| 2/6/2021 | Listing removed | -- |
Source: Owner Report a problem | ||
| 8/5/2018 | Listing removed | $2,485$1/sqft |
Source: Owner Report a problem | ||
Public tax history
| Year | Property taxes | Tax assessment |
|---|---|---|
| 2025 | $2,188 +7.9% | $80,827 +9.7% |
| 2024 | $2,028 +8% | $73,687 -1.4% |
| 2023 | $1,878 -29.6% | $74,765 +16.8% |
Find assessor info on the county website
Neighborhood: Northeast
Nearby schools
GreatSchools rating
- 1/10Bernice Mathews Elementary SchoolGrades: PK-5Distance: 1.3 mi
- 5/10Fred W Traner Middle SchoolGrades: 6-8Distance: 1.4 mi
- 2/10Procter R Hug High SchoolGrades: 9-12Distance: 0.6 mi
Schools provided by the listing agent
- Elementary: Mathews
- Middle: Traner
- High: Hug
Source: NNRMLS. This data may not be complete. We recommend contacting the local school district to confirm school assignments for this home.
Get a cash offer in 3 minutes
Find out how much your home could sell for in as little as 3 minutes with a no-obligation cash offer.
Estimated market value$532,500
Get a cash offer in 3 minutes
Find out how much your home could sell for in as little as 3 minutes with a no-obligation cash offer.
Estimated market value
$532,500



