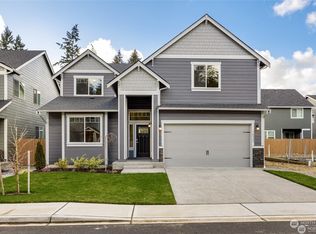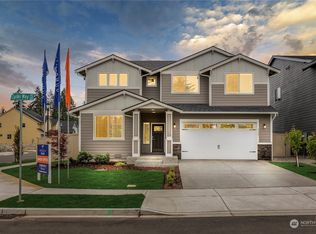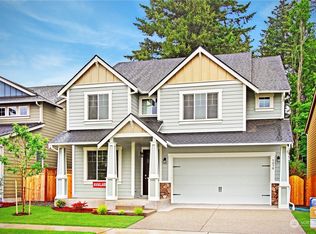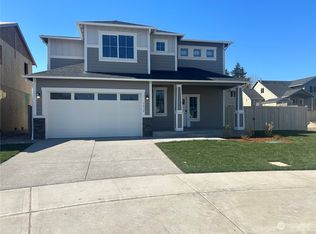Sold
Listed by:
Brenna Smith,
Terrafin,
Marilyn Winters,
Terrafin
Bought with: Mosaic Realty
$738,920
3040 Stephanie Loop NE, Lacey, WA 98516
4beds
2,996sqft
Single Family Residence
Built in 2023
5,283.83 Square Feet Lot
$731,800 Zestimate®
$247/sqft
$3,442 Estimated rent
Home value
$731,800
$695,000 - $768,000
$3,442/mo
Zestimate® history
Loading...
Owner options
Explore your selling options
What's special
The Cedar plan offers a yummy gourmet kitchen with a large island. Countertops are standard as Granite or Quartz- your choice! Big Pantry, Mud room & Tech room off of the kitchen- get creative with these spaces, turn them into a coffee bar, office space or in-home bar! Beautiful glass sliding doors by eating area AND next to living area providing a TON of natural light, it is stunning. Massive Loft area on second story, 2 car garage w/ shop area! SS Appliances, *Images NOT of actual home. Heat Pump = stay cool year round.Presale, Est. Completion=TBD. Fully fenced w/ side gate, front & back landscaping. Don't miss out on this stunner!
Zillow last checked: 8 hours ago
Listing updated: March 06, 2024 at 12:33pm
Listed by:
Brenna Smith,
Terrafin,
Marilyn Winters,
Terrafin
Bought with:
Andrew Thatcher, 26969
Mosaic Realty
Source: NWMLS,MLS#: 2059311
Facts & features
Interior
Bedrooms & bathrooms
- Bedrooms: 4
- Bathrooms: 3
- Full bathrooms: 2
- 3/4 bathrooms: 1
Primary bedroom
- Level: Second
Bedroom
- Level: Second
Bedroom
- Level: Second
Bedroom
- Level: Second
Bathroom full
- Level: Second
Bathroom full
- Level: Second
Bathroom three quarter
- Level: Main
Den office
- Level: Main
Dining room
- Level: Main
Great room
- Level: Main
Kitchen with eating space
- Level: Main
Heating
- Fireplace(s), Heat Pump
Cooling
- Heat Pump
Appliances
- Included: Dishwasher_, Microwave_, StoveRange_, Dishwasher, Microwave, StoveRange, Water Heater: tnak, Water Heater Location: garage
Features
- Dining Room
- Flooring: Laminate, Vinyl, Carpet
- Basement: None
- Number of fireplaces: 1
- Fireplace features: Gas, Main Level: 1, Fireplace
Interior area
- Total structure area: 2,996
- Total interior livable area: 2,996 sqft
Property
Parking
- Total spaces: 2
- Parking features: Attached Garage
- Attached garage spaces: 2
Features
- Levels: Two
- Stories: 2
- Patio & porch: Wall to Wall Carpet, Laminate, Dining Room, Fireplace, Water Heater
Lot
- Size: 5,283 sqft
- Features: Dead End Street, Fenced-Partially
- Topography: Level
Details
- Parcel number: 6521000027
- Zoning description: Jurisdiction: City
- Special conditions: Standard
Construction
Type & style
- Home type: SingleFamily
- Architectural style: Craftsman
- Property subtype: Single Family Residence
Materials
- Cement/Concrete
- Foundation: Poured Concrete
- Roof: Composition
Condition
- Under Construction
- New construction: Yes
- Year built: 2023
- Major remodel year: 2023
Details
- Builder name: Soundbuilt Homes, LLC
Utilities & green energy
- Electric: Company: PSE
- Sewer: STEP Sewer
- Water: Public, Company: City of Lacey
Community & neighborhood
Community
- Community features: CCRs
Location
- Region: Lacey
- Subdivision: Lacey
HOA & financial
HOA
- HOA fee: $69 monthly
- Association phone: 800-537-9616
Other
Other facts
- Listing terms: Cash Out,Conventional,FHA,USDA Loan,VA Loan
- Cumulative days on market: 444 days
Price history
| Date | Event | Price |
|---|---|---|
| 3/6/2024 | Sold | $738,920+2.5%$247/sqft |
Source: | ||
| 4/24/2023 | Pending sale | $720,950$241/sqft |
Source: | ||
| 4/24/2023 | Listed for sale | $720,950$241/sqft |
Source: | ||
Public tax history
| Year | Property taxes | Tax assessment |
|---|---|---|
| 2024 | $7,540 +710.4% | $726,100 +529.2% |
| 2023 | $930 +67.8% | $115,400 +75.1% |
| 2022 | $555 | $65,900 |
Find assessor info on the county website
Neighborhood: 98516
Nearby schools
GreatSchools rating
- 5/10Meadows Elementary SchoolGrades: PK-5Distance: 2.1 mi
- 3/10Salish Middle SchoolGrades: 6-8Distance: 0.6 mi
- 4/10River Ridge High SchoolGrades: 9-12Distance: 1.5 mi
Schools provided by the listing agent
- Elementary: Meadows Elem
- Middle: Salish Middle
- High: River Ridge High
Source: NWMLS. This data may not be complete. We recommend contacting the local school district to confirm school assignments for this home.

Get pre-qualified for a loan
At Zillow Home Loans, we can pre-qualify you in as little as 5 minutes with no impact to your credit score.An equal housing lender. NMLS #10287.
Sell for more on Zillow
Get a free Zillow Showcase℠ listing and you could sell for .
$731,800
2% more+ $14,636
With Zillow Showcase(estimated)
$746,436


