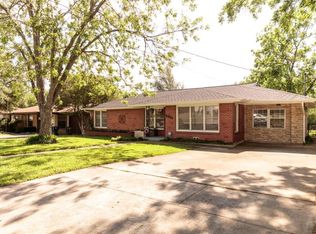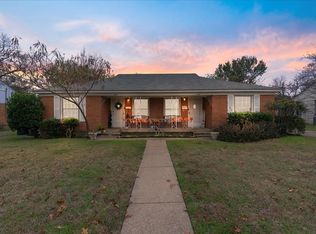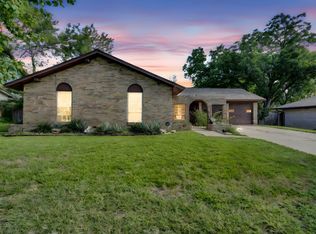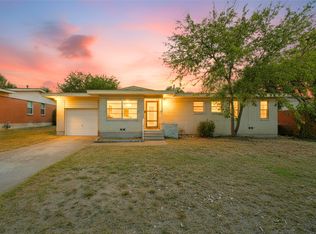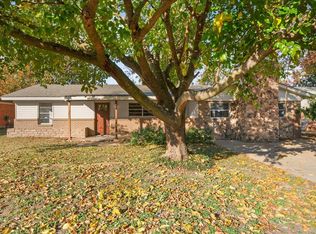Just move in and enjoy this completely updated 3-bed, 2-bath home on one of Fort Worth’s most desirable tree-lined streets! Step inside to an airy, open layout featuring a custom kitchen with designer tile, sleek cabinetry, and modern fixtures. Both bathrooms have been reimagined with spa-style finishes and custom vanities, while new, durable flooring runs throughout for a clean, timeless look. Out back, discover a massive .3-acre lot—ideal for entertaining, sports, or future plans. There’s room for a pool, pickleball court, firepit, or a lush garden. Located in an established historic naval neighborhood, this property blends quiet charm with unbeatable convenience. You’re minutes from TCU, Central Market, the Fort Worth Zoo, and major routes I-30 & I-20. Spend weekends on the Trinity River Trails, stroll to the duck park and playgrounds, or grab brunch by the water. Top nearby employers include TCU, Lockheed Martin, Cook Children’s Health System, and the Naval Air Station Joint Reserve Base. If you’ve been searching for a turnkey Fort Worth home with style, space, and heart—welcome to Tex Blvd, built strong and made for living!
For sale
Price cut: $10K (10/25)
$349,999
3040 Tex Blvd, Fort Worth, TX 76116
3beds
1,291sqft
Est.:
Single Family Residence
Built in 1953
0.31 Acres Lot
$-- Zestimate®
$271/sqft
$-- HOA
What's special
Modern tileUpdated fixturesNew paintAll-new interior paintLuxury finishesNew flooringStainless steel appliances
- 137 days |
- 889 |
- 135 |
Zillow last checked: 8 hours ago
Listing updated: October 25, 2025 at 02:22pm
Listed by:
Ross Utley 0657253 817-523-9113,
League Real Estate 817-523-9113
Source: NTREIS,MLS#: 21000104
Tour with a local agent
Facts & features
Interior
Bedrooms & bathrooms
- Bedrooms: 3
- Bathrooms: 2
- Full bathrooms: 2
Primary bedroom
- Features: Closet Cabinetry, Ceiling Fan(s), Dual Sinks, En Suite Bathroom, Sitting Area in Primary, Separate Shower, Walk-In Closet(s)
- Level: First
- Dimensions: 12 x 14
Bedroom
- Features: Built-in Features, Ceiling Fan(s)
- Level: First
- Dimensions: 10 x 12
Bedroom
- Features: Ceiling Fan(s)
- Level: First
- Dimensions: 11 x 10
Primary bathroom
- Features: Dual Sinks, En Suite Bathroom, Stone Counters, Sitting Area in Primary, Separate Shower, Tile Counters
- Level: First
- Dimensions: 12 x 8
Dining room
- Level: First
- Dimensions: 10 x 13
Other
- Features: Built-in Features, Stone Counters, Tile Counters
- Level: First
- Dimensions: 9 x 7
Kitchen
- Features: Built-in Features, Kitchen Island, Pantry, Stone Counters
- Level: First
- Dimensions: 11 x 14
Living room
- Features: Ceiling Fan(s)
- Level: First
- Dimensions: 13 x 13
Utility room
- Features: Built-in Features, Utility Room
- Level: First
- Dimensions: 20 x 10
Heating
- Central, Natural Gas
Cooling
- Central Air, Electric
Appliances
- Included: Some Gas Appliances, Dishwasher, Disposal, Gas Range, Gas Water Heater, Plumbed For Gas, Refrigerator, Vented Exhaust Fan
- Laundry: Washer Hookup, Electric Dryer Hookup, In Garage, Stacked
Features
- Chandelier, Decorative/Designer Lighting Fixtures, Double Vanity, High Speed Internet, Kitchen Island, Open Floorplan, Pantry, Cable TV, Walk-In Closet(s)
- Flooring: Luxury Vinyl Plank, Tile
- Windows: Window Coverings
- Has basement: No
- Has fireplace: No
Interior area
- Total interior livable area: 1,291 sqft
Video & virtual tour
Property
Parking
- Total spaces: 1
- Parking features: Additional Parking, Concrete, Driveway, Garage Faces Front, Garage, Garage Door Opener, Inside Entrance, Lighted, Open, On Street
- Attached garage spaces: 1
- Has uncovered spaces: Yes
Features
- Levels: One
- Stories: 1
- Patio & porch: Covered
- Exterior features: Rain Gutters, Storage
- Pool features: None
- Fencing: Back Yard,Chain Link
Lot
- Size: 0.31 Acres
- Dimensions: 66.6 x 200
- Residential vegetation: Grassed
Details
- Additional structures: Pergola, Shed(s)
- Parcel number: 00245828
Construction
Type & style
- Home type: SingleFamily
- Architectural style: Traditional,Detached
- Property subtype: Single Family Residence
Materials
- Brick
- Foundation: Pillar/Post/Pier
- Roof: Composition
Condition
- Year built: 1953
Utilities & green energy
- Sewer: Public Sewer
- Water: Public
- Utilities for property: Electricity Available, Natural Gas Available, Sewer Available, Separate Meters, Water Available, Cable Available
Community & HOA
Community
- Security: Carbon Monoxide Detector(s), Smoke Detector(s)
- Subdivision: Boaz Z Country Place Add
HOA
- Has HOA: No
Location
- Region: Fort Worth
Financial & listing details
- Price per square foot: $271/sqft
- Tax assessed value: $187,303
- Annual tax amount: $4,203
- Date on market: 7/31/2025
- Cumulative days on market: 127 days
- Listing terms: Cash,Conventional,FHA,VA Loan
- Electric utility on property: Yes
Estimated market value
Not available
Estimated sales range
Not available
Not available
Price history
Price history
| Date | Event | Price |
|---|---|---|
| 10/25/2025 | Price change | $349,999-2.8%$271/sqft |
Source: NTREIS #21000104 Report a problem | ||
| 10/6/2025 | Price change | $359,999-2.7%$279/sqft |
Source: NTREIS #21000104 Report a problem | ||
| 9/12/2025 | Price change | $369,999-1.3%$287/sqft |
Source: NTREIS #21000104 Report a problem | ||
| 9/5/2025 | Listed for sale | $375,000$290/sqft |
Source: NTREIS #21000104 Report a problem | ||
| 8/27/2025 | Contingent | $375,000$290/sqft |
Source: NTREIS #21000104 Report a problem | ||
Public tax history
Public tax history
| Year | Property taxes | Tax assessment |
|---|---|---|
| 2024 | $4,203 -7.1% | $187,303 -6.3% |
| 2023 | $4,523 | $199,882 +10.6% |
| 2022 | -- | $180,721 +7.7% |
Find assessor info on the county website
BuyAbility℠ payment
Est. payment
$2,298/mo
Principal & interest
$1709
Property taxes
$467
Home insurance
$122
Climate risks
Neighborhood: Ridglea North
Nearby schools
GreatSchools rating
- 2/10M L Phillips Elementary SchoolGrades: PK-5Distance: 0.2 mi
- 3/10Monnig Middle SchoolGrades: 6-8Distance: 0.2 mi
- 3/10Arlington Heights High SchoolGrades: 9-12Distance: 2.6 mi
Schools provided by the listing agent
- Elementary: Phillips M
- Middle: Monnig
- High: Arlngtnhts
- District: Fort Worth ISD
Source: NTREIS. This data may not be complete. We recommend contacting the local school district to confirm school assignments for this home.
- Loading
- Loading
