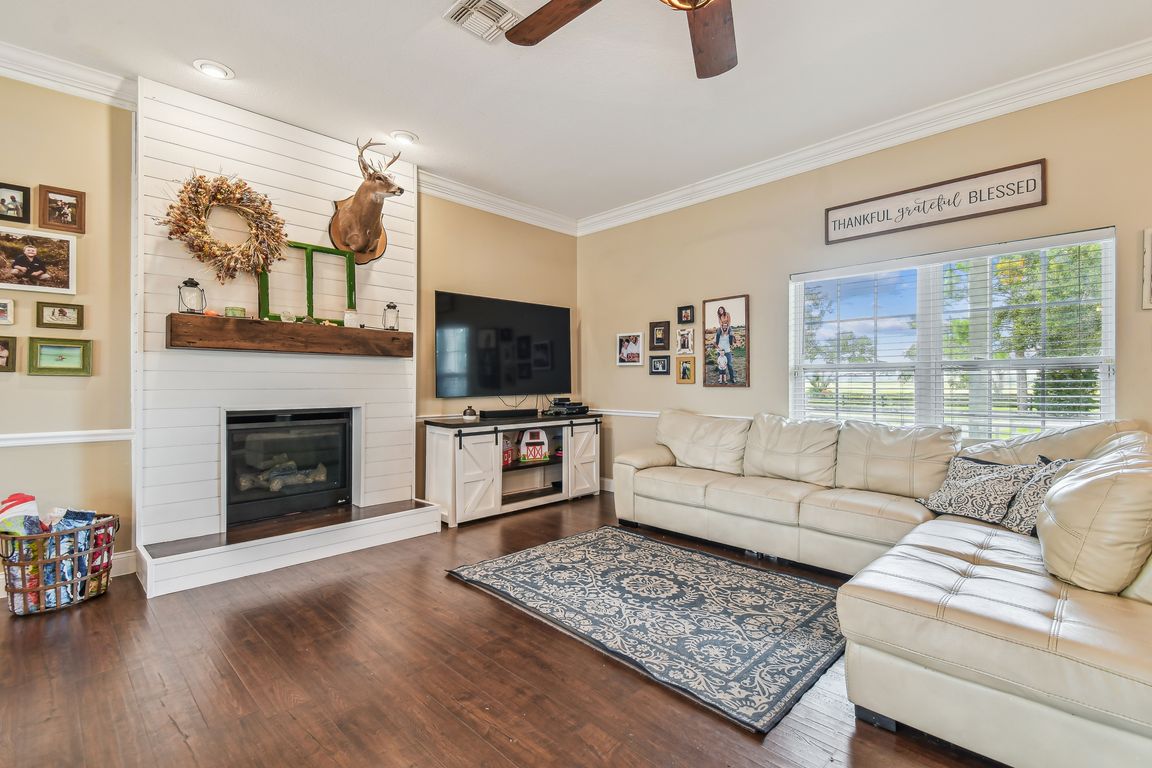
For sale
$1,395,000
4beds
3,329sqft
30400 Darby Rd, Dade City, FL 33525
4beds
3,329sqft
Single family residence
Built in 2002
14.01 Acres
9 Garage spaces
$419 price/sqft
What's special
Welcome to your dream equestrian estate nestled on a breathtaking 14-acre parcel along a stunning country road in one of the most highly coveted areas – Darby area of Dade City. Nestled among the rolling hills, this exceptional property offers a perfect blend of tranquility and luxury, providing an idyllic setting ...
- 12 hours
- on Zillow |
- 275 |
- 24 |
Source: Stellar MLS,MLS#: TB8409583 Originating MLS: Suncoast Tampa
Originating MLS: Suncoast Tampa
Travel times
Living Room
Kitchen
Primary Bedroom
Zillow last checked: 7 hours ago
Listing updated: 12 hours ago
Listing Provided by:
Meghan Richards 813-774-0307,
COMPASS FLORIDA LLC 305-851-2820
Source: Stellar MLS,MLS#: TB8409583 Originating MLS: Suncoast Tampa
Originating MLS: Suncoast Tampa

Facts & features
Interior
Bedrooms & bathrooms
- Bedrooms: 4
- Bathrooms: 4
- Full bathrooms: 4
Rooms
- Room types: Bonus Room, Family Room, Great Room
Primary bedroom
- Features: Walk-In Closet(s)
- Level: First
Dining room
- Level: First
- Area: 132 Square Feet
- Dimensions: 11x12
Great room
- Level: First
- Area: 345 Square Feet
- Dimensions: 15x23
Kitchen
- Level: First
- Area: 144 Square Feet
- Dimensions: 12x12
Heating
- Central, Heat Pump
Cooling
- Central Air
Appliances
- Included: Cooktop, Dishwasher, Dryer, Exhaust Fan, Freezer, Gas Water Heater, Ice Maker, Microwave, Range, Range Hood, Tankless Water Heater, Washer
- Laundry: Inside, Laundry Room
Features
- Ceiling Fan(s), Crown Molding, Eating Space In Kitchen, High Ceilings, Living Room/Dining Room Combo, Open Floorplan, Primary Bedroom Main Floor, Solid Surface Counters, Solid Wood Cabinets, Split Bedroom, Walk-In Closet(s), In-Law Floorplan
- Flooring: Laminate, Tile
- Doors: French Doors
- Windows: Blinds, Double Pane Windows, Window Treatments
- Has fireplace: Yes
- Fireplace features: Gas
Interior area
- Total structure area: 3,953
- Total interior livable area: 3,329 sqft
Video & virtual tour
Property
Parking
- Total spaces: 9
- Parking features: Driveway, Guest, Oversized, Parking Pad, RV Carport, RV Garage, RV Access/Parking
- Garage spaces: 9
- Has uncovered spaces: Yes
- Details: Garage Dimensions: 42x60
Features
- Levels: One
- Stories: 1
- Exterior features: Garden, Lighting, Private Mailbox, Rain Gutters, Storage
- Has private pool: Yes
- Pool features: In Ground, Lighting, Pool Sweep
- Has spa: Yes
- Fencing: Board,Cross Fenced,Wire,Wood
- Has view: Yes
- View description: Park/Greenbelt
Lot
- Size: 14.01 Acres
- Dimensions: 1345 x 454
- Features: Cleared, Farm, Greenbelt, Level, Oversized Lot, Pasture, Zoned for Horses
- Residential vegetation: Mature Landscaping, Oak Trees
Details
- Additional structures: Barn(s), Corral(s), RV/Boat Storage, Guest House, Shed(s), Storage, Workshop
- Parcel number: 202433000.0001.00004.3
- Zoning: AC
- Special conditions: None
- Horse amenities: Round Pen, Stable(s)
Construction
Type & style
- Home type: SingleFamily
- Architectural style: Cape Cod,Cottage,Ranch,Traditional
- Property subtype: Single Family Residence
Materials
- Block, Vinyl Siding, Wood Frame
- Foundation: Slab
- Roof: Shingle
Condition
- Completed
- New construction: No
- Year built: 2002
Utilities & green energy
- Sewer: Septic Tank
- Water: Well
- Utilities for property: BB/HS Internet Available, Cable Available, Electricity Connected, Propane
Community & HOA
Community
- Security: Security Gate, Security System, Smoke Detector(s)
- Subdivision: DARBY
HOA
- Has HOA: No
- Pet fee: $0 monthly
Location
- Region: Dade City
Financial & listing details
- Price per square foot: $419/sqft
- Tax assessed value: $514,590
- Annual tax amount: $3,963
- Date on market: 8/4/2025
- Ownership: Fee Simple
- Total actual rent: 0
- Electric utility on property: Yes
- Road surface type: Paved