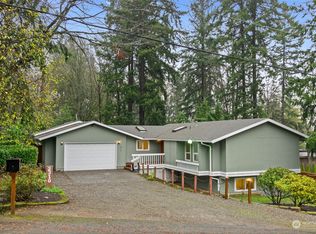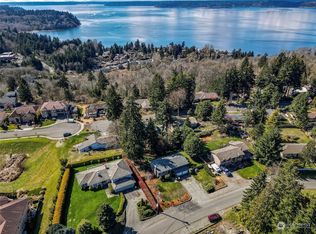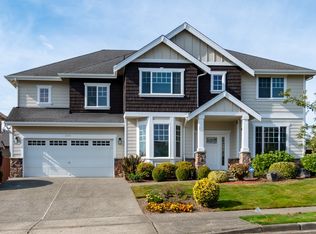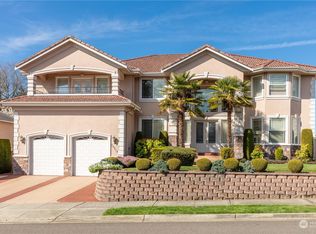Sold
Listed by:
Michelle Le,
COMPASS,
Tracy Erickson,
COMPASS
Bought with: Kelly Right RE of Seattle LLC
$1,040,000
30406 24th Avenue SW, Federal Way, WA 98023
4beds
3,413sqft
Single Family Residence
Built in 2005
0.26 Acres Lot
$1,021,200 Zestimate®
$305/sqft
$4,137 Estimated rent
Home value
$1,021,200
$940,000 - $1.11M
$4,137/mo
Zestimate® history
Loading...
Owner options
Explore your selling options
What's special
Discover unparalleled luxury in this Mediterranean-style home in Federal Way's Ventana neighborhood. Nestled on an oversized corner lot, you are greeted by a grand foyer with hardwood floors and soaring two-story ceilings. The main level offers formal living & dining rooms, a family room, office, and laundry room. The chef’s kitchen features stainless steel appliances and granite countertops. Upstairs, find four spacious bedrooms, including a primary suite with a private balcony, walk-in closet, and ensuite bathroom with heated floors. Outside, enjoy an expansive deck and a three-car garage. Conveniently located near Redondo, Dash Point beach, stores, and Hwy 99.
Zillow last checked: 8 hours ago
Listing updated: February 10, 2025 at 04:02am
Listed by:
Michelle Le,
COMPASS,
Tracy Erickson,
COMPASS
Bought with:
Muhammad Khan, 120417
Kelly Right RE of Seattle LLC
Source: NWMLS,MLS#: 2300221
Facts & features
Interior
Bedrooms & bathrooms
- Bedrooms: 4
- Bathrooms: 3
- Full bathrooms: 2
- 1/2 bathrooms: 1
- Main level bathrooms: 1
Primary bedroom
- Level: Second
Bedroom
- Level: Second
Bedroom
- Level: Second
Bedroom
- Level: Second
Bathroom full
- Level: Second
Bathroom full
- Level: Second
Other
- Level: Main
Den office
- Level: Main
Dining room
- Level: Main
Entry hall
- Level: Main
Family room
- Level: Main
Kitchen with eating space
- Level: Main
Living room
- Level: Main
Utility room
- Level: Main
Heating
- Fireplace(s), Forced Air
Cooling
- Central Air
Appliances
- Included: Dishwasher(s), Double Oven, Dryer(s), Disposal, Microwave(s), Refrigerator(s), Stove(s)/Range(s), Garbage Disposal, Water Heater: Natural Gas, Water Heater Location: Garage
Features
- Bath Off Primary, Central Vacuum, Dining Room
- Flooring: Hardwood, Slate, Stone, Travertine
- Doors: French Doors
- Windows: Double Pane/Storm Window, Skylight(s)
- Basement: None
- Number of fireplaces: 1
- Fireplace features: Gas, Main Level: 1, Fireplace
Interior area
- Total structure area: 3,413
- Total interior livable area: 3,413 sqft
Property
Parking
- Total spaces: 3
- Parking features: Attached Garage
- Attached garage spaces: 3
Features
- Levels: Two
- Stories: 2
- Entry location: Main
- Patio & porch: Bath Off Primary, Built-In Vacuum, Double Pane/Storm Window, Dining Room, Fireplace, French Doors, Hardwood, Security System, Skylight(s), Walk-In Closet(s), Water Heater
- Has view: Yes
- View description: Mountain(s), Sound, Territorial
- Has water view: Yes
- Water view: Sound
Lot
- Size: 0.26 Acres
- Features: Corner Lot, Cable TV, Deck, Gas Available, High Speed Internet, Sprinkler System
- Topography: Level,Partial Slope
- Residential vegetation: Garden Space
Details
- Parcel number: 8894200010
- Special conditions: Standard
Construction
Type & style
- Home type: SingleFamily
- Architectural style: Traditional
- Property subtype: Single Family Residence
Materials
- Stone, Stucco, Wood Siding
- Foundation: Poured Concrete
- Roof: Tile
Condition
- Very Good
- Year built: 2005
- Major remodel year: 2005
Utilities & green energy
- Electric: Company: Puget Sound Energy
- Sewer: Sewer Connected, Company: Lakehaven
- Water: Public, Company: Lakehaven
Community & neighborhood
Security
- Security features: Security System
Community
- Community features: CCRs
Location
- Region: Federal Way
- Subdivision: Adelaide
HOA & financial
HOA
- HOA fee: $350 annually
Other
Other facts
- Listing terms: Cash Out,Conventional,FHA,VA Loan
- Cumulative days on market: 150 days
Price history
| Date | Event | Price |
|---|---|---|
| 1/10/2025 | Sold | $1,040,000-5%$305/sqft |
Source: | ||
| 12/7/2024 | Pending sale | $1,095,000$321/sqft |
Source: | ||
| 11/28/2024 | Listed for sale | $1,095,000$321/sqft |
Source: | ||
| 11/24/2024 | Pending sale | $1,095,000$321/sqft |
Source: | ||
| 10/17/2024 | Listed for sale | $1,095,000+11.7%$321/sqft |
Source: | ||
Public tax history
| Year | Property taxes | Tax assessment |
|---|---|---|
| 2024 | $9,811 +0.3% | $1,001,000 +10.6% |
| 2023 | $9,782 +3.3% | $905,000 -7.3% |
| 2022 | $9,472 +8.2% | $976,000 +24.8% |
Find assessor info on the county website
Neighborhood: Adelaide
Nearby schools
GreatSchools rating
- 3/10Adelaide Elementary SchoolGrades: PK-5Distance: 0.3 mi
- 4/10Lakota Middle SchoolGrades: 6-8Distance: 0.7 mi
- 3/10Decatur High SchoolGrades: 9-12Distance: 0.9 mi

Get pre-qualified for a loan
At Zillow Home Loans, we can pre-qualify you in as little as 5 minutes with no impact to your credit score.An equal housing lender. NMLS #10287.
Sell for more on Zillow
Get a free Zillow Showcase℠ listing and you could sell for .
$1,021,200
2% more+ $20,424
With Zillow Showcase(estimated)
$1,041,624


